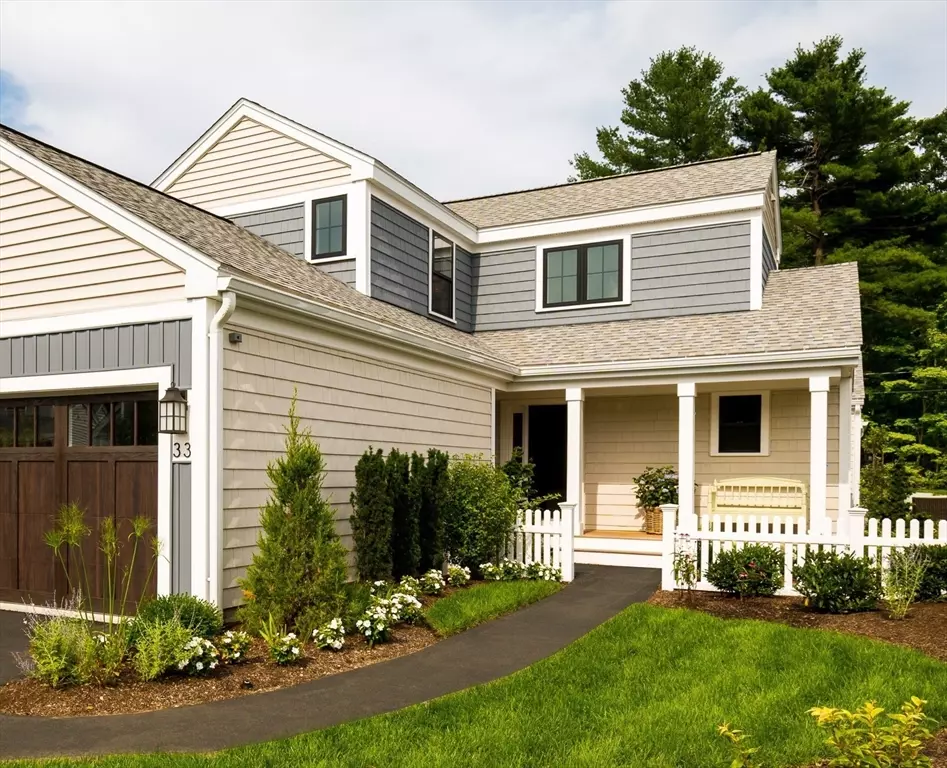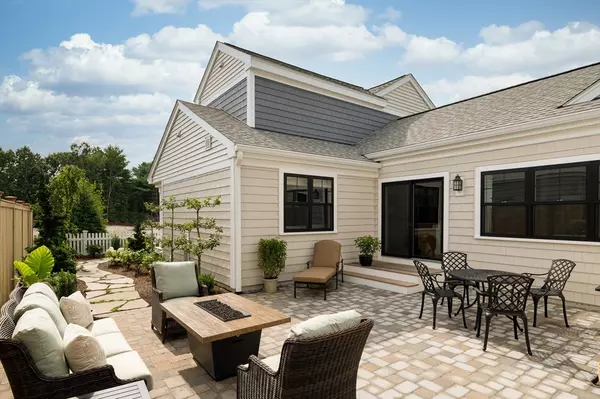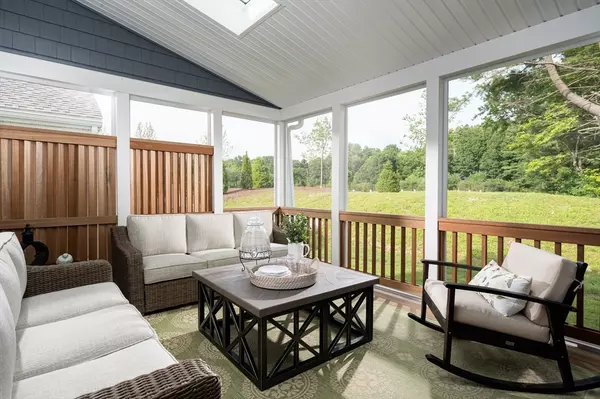$1,206,668
$1,179,995
2.3%For more information regarding the value of a property, please contact us for a free consultation.
44 Bentgrass Mist #44 Plymouth, MA 02360
3 Beds
3 Baths
2,417 SqFt
Key Details
Sold Price $1,206,668
Property Type Condo
Sub Type Condominium
Listing Status Sold
Purchase Type For Sale
Square Footage 2,417 sqft
Price per Sqft $499
MLS Listing ID 73242068
Sold Date 12/02/24
Bedrooms 3
Full Baths 3
HOA Fees $657/mo
Year Built 2024
Tax Year 2024
Property Sub-Type Condominium
Property Description
The Fresco 4 design is currently under construction and due to be completed late 2024 - early 2025. This home is located in The Green Company's newest neighborhood, Bentgrass Mist. Nestled in the heart of The Pinehills Village Green, it allows you to enjoy fabulous golf views and the convenience of having all the Pinehills amenities just a short stroll away. This home embraces the concept of indoor/outdoor living with a private courtyard, covered front porch and screened in porch. Enjoy the best of one-level living with this open floor plan, including two bedrooms, 2 full baths, a large great room, dining room and den all on the first floor. The spacious second floor has a loft, full bathroom and bedroom, perfect for guests. With selections made by our exclusive design team this home will be a true show piece! Nothing to do but move in! Schedule an appointment to learn more! OTHER HOME SITES AND STYLES AVAILABLE TO VIEW
Location
State MA
County Plymouth
Area Pinehills
Zoning RES
Direction Rt 3 to exit 7, east on Clark Rd, Left on Landmark Drive, Right on Bentgrass Mist
Rooms
Basement Y
Primary Bedroom Level First
Interior
Interior Features Loft
Heating Forced Air, Natural Gas
Cooling Central Air
Fireplaces Number 1
Laundry First Floor
Exterior
Exterior Feature Porch, Porch - Screened
Garage Spaces 2.0
Pool Association, In Ground, Heated
Community Features Shopping, Pool, Tennis Court(s), Walk/Jog Trails, Golf, Medical Facility, Highway Access
Waterfront Description Beach Front
Roof Type Shingle
Total Parking Spaces 2
Garage Yes
Building
Story 2
Sewer Private Sewer, Other
Water Private, Other
Others
Senior Community false
Read Less
Want to know what your home might be worth? Contact us for a FREE valuation!

Our team is ready to help you sell your home for the highest possible price ASAP
Bought with Caryn Wennerberg • The Green Company





