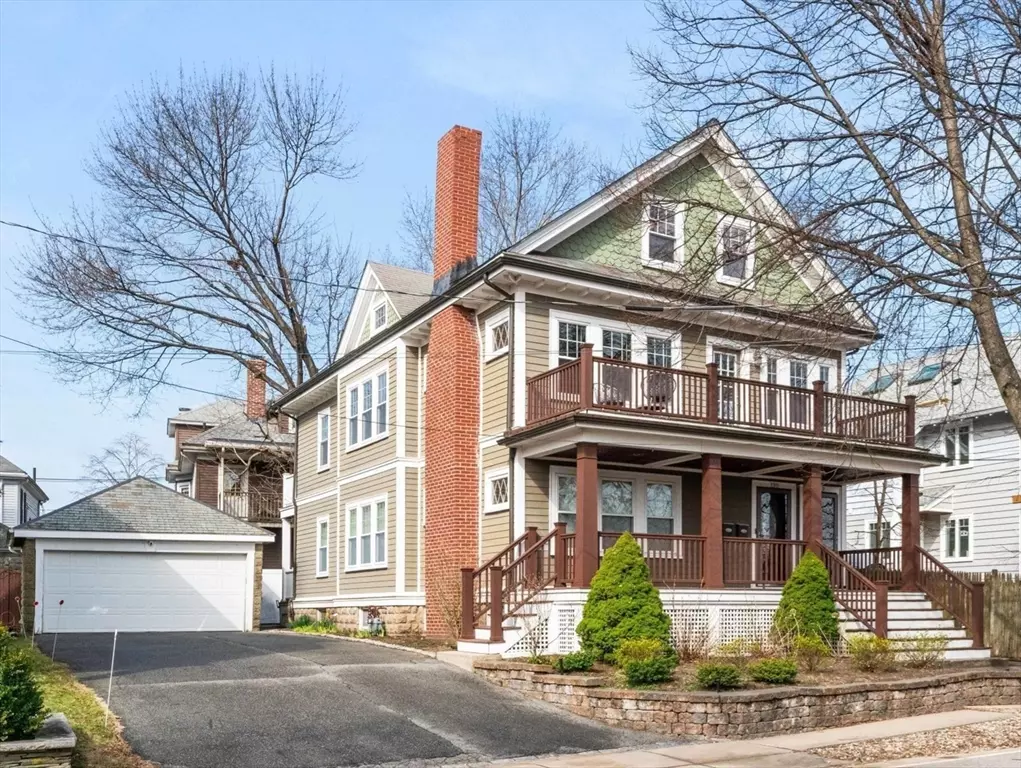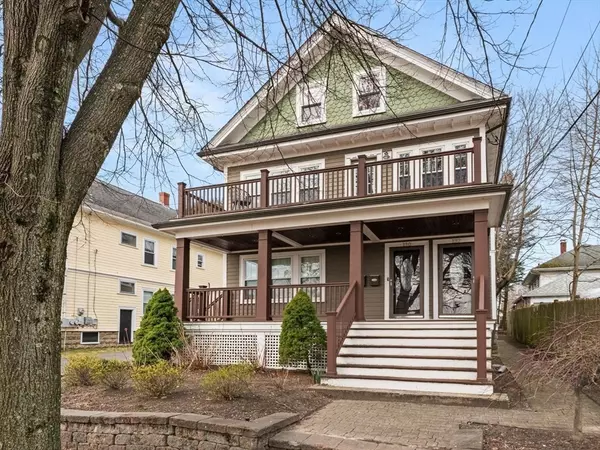$1,120,000
$949,000
18.0%For more information regarding the value of a property, please contact us for a free consultation.
132 Oakley Road #132 Belmont, MA 02478
4 Beds
2 Baths
2,281 SqFt
Key Details
Sold Price $1,120,000
Property Type Condo
Sub Type Condominium
Listing Status Sold
Purchase Type For Sale
Square Footage 2,281 sqft
Price per Sqft $491
MLS Listing ID 73225810
Sold Date 05/30/24
Bedrooms 4
Full Baths 2
Year Built 1930
Annual Tax Amount $9,999
Tax Year 2024
Lot Size 4,791 Sqft
Acres 0.11
Property Sub-Type Condominium
Property Description
Drenched in sunlight with an ideal location situated across from the reservoir in the Payson Park neighborhood, this newly renovated condo provides abundant indoor and outdoor space and Boston city views. Live the good life with over 2200sf of living space, an open floor plan, brand new kitchen with quartz countertops and stainless steel appliances and newly renovated main floor full bathroom. Entertain in the bright and beautiful living space. Spread out with four bedrooms, two on each level, including an expansive primary suite. Two private decks, one in the front and one in the back, enable alfresco dining or a peaceful place to read a book or practice your potted planting prowess. An abundance of exclusive storage space in the basement plus laundry gives you room for everything, with one car garage parking plus 2 additional parking spaces. Easy access to shopping and public transportation. Enjoy walks around the reservoir and gorgeous sunsets at what could be your new home.
Location
State MA
County Middlesex
Zoning SC
Direction Payson Road or Trapelo Road to Oakley Road
Rooms
Basement Y
Primary Bedroom Level Second
Dining Room Closet/Cabinets - Custom Built, Flooring - Hardwood, Open Floorplan, Lighting - Pendant
Kitchen Flooring - Wood, Countertops - Stone/Granite/Solid, Cabinets - Upgraded, Recessed Lighting, Remodeled, Stainless Steel Appliances
Interior
Interior Features Home Office
Heating Steam, Natural Gas
Cooling Wall Unit(s)
Flooring Flooring - Hardwood
Fireplaces Number 1
Fireplaces Type Living Room
Appliance Range, Dishwasher, Disposal, Refrigerator, Washer, Dryer, Range Hood
Laundry Electric Dryer Hookup, Washer Hookup, In Basement, In Building
Exterior
Exterior Feature Deck - Composite, Garden, Stone Wall
Garage Spaces 1.0
Community Features Public Transportation, Shopping, Tennis Court(s), Park, Walk/Jog Trails, Golf, Public School
Roof Type Shingle,Slate
Total Parking Spaces 2
Garage Yes
Building
Story 2
Sewer Public Sewer
Water Public
Schools
Elementary Schools Wellington*
Middle Schools Belmont Middle
High Schools Belmont High
Others
Pets Allowed Yes w/ Restrictions
Senior Community false
Read Less
Want to know what your home might be worth? Contact us for a FREE valuation!

Our team is ready to help you sell your home for the highest possible price ASAP
Bought with Wilson Group • Keller Williams Realty





