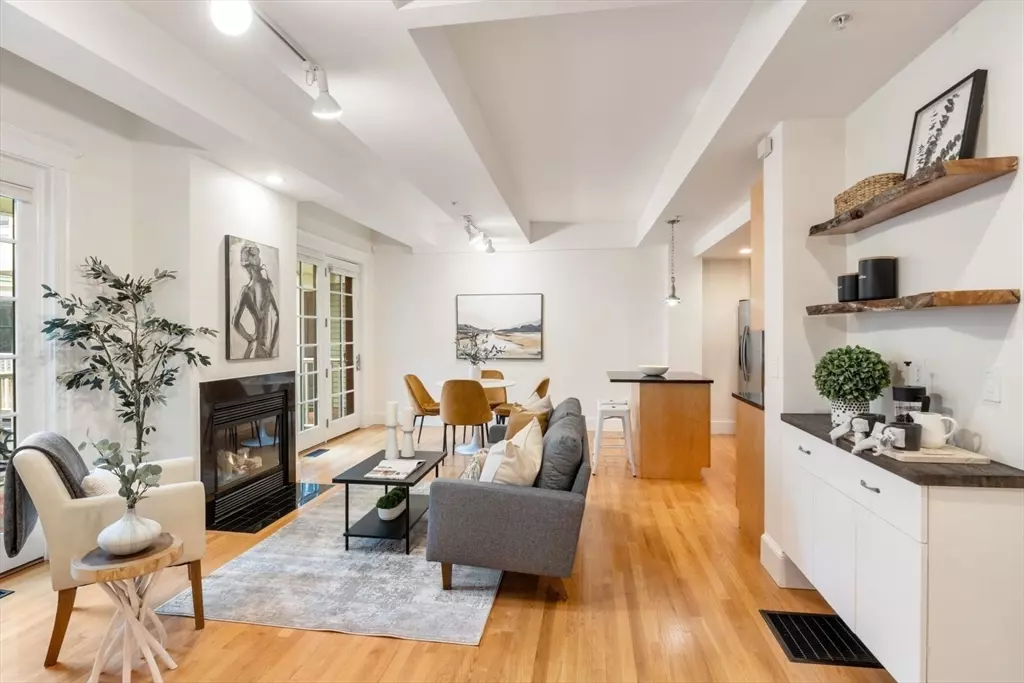$1,280,000
$1,180,000
8.5%For more information regarding the value of a property, please contact us for a free consultation.
15 Valentine Street #14 Cambridge, MA 02139
2 Beds
1.5 Baths
1,187 SqFt
Key Details
Sold Price $1,280,000
Property Type Condo
Sub Type Condominium
Listing Status Sold
Purchase Type For Sale
Square Footage 1,187 sqft
Price per Sqft $1,078
MLS Listing ID 73206897
Sold Date 04/12/24
Bedrooms 2
Full Baths 1
Half Baths 1
HOA Fees $274/mo
Year Built 2004
Annual Tax Amount $7,591
Tax Year 2024
Property Sub-Type Condominium
Property Description
This modern townhome, nestled on a tree lined street in the heart of Cambridgeport, offers a perfect blend of serenity and convenience. Flooded with natural light, and warmed by a gas fireplace, the open floor plan seamlessly integrates the living room, dining room, updated kitchen and convenient half bath, creating a perfect space for everyday living and entertaining. Two sets of French doors open onto your private deck, extending your living space in the warmer months. The second floor offers 2 generous bedrooms, a full bath with a skylight, double vanity and soaking tub. The direct access private garage (410sq') provides extra storage space for bikes, skis and even a workshop! With a walk score of 89 and bike score of 99, this location makes daily errands a breeze. Explore the vibrant neighborhood with easy access to the Charles River, parks, fabulous restaurants, Whole Foods, dog parks and 0.4 mile to Central Sq T. 15 Valentine Street,Unit 14, is not just a home; it's a lifestyle
Location
State MA
County Middlesex
Zoning res
Direction Brookline to Valentine
Rooms
Basement N
Primary Bedroom Level Second
Dining Room Flooring - Wood, French Doors, Open Floorplan
Kitchen Flooring - Wood, Countertops - Stone/Granite/Solid, Kitchen Island, Open Floorplan, Recessed Lighting, Stainless Steel Appliances, Gas Stove, Lighting - Pendant
Interior
Heating Forced Air, Natural Gas
Cooling Central Air
Flooring Wood, Tile, Concrete
Fireplaces Number 1
Fireplaces Type Living Room
Appliance Range, Dishwasher, Disposal, Microwave, Refrigerator, Washer, Dryer
Laundry First Floor, In Unit, Electric Dryer Hookup, Washer Hookup
Exterior
Exterior Feature Deck, Professional Landscaping
Garage Spaces 1.0
Community Features Public Transportation, Shopping, Park, Walk/Jog Trails, Medical Facility, Bike Path, Highway Access, Private School, T-Station, University
Utilities Available for Gas Range, for Electric Dryer, Washer Hookup
Roof Type Rubber
Garage Yes
Building
Story 3
Sewer Public Sewer
Water Public
Schools
Elementary Schools Lottery
Middle Schools Lottery
High Schools Crls
Others
Pets Allowed Yes w/ Restrictions
Senior Community false
Read Less
Want to know what your home might be worth? Contact us for a FREE valuation!

Our team is ready to help you sell your home for the highest possible price ASAP
Bought with Sammy Chen • Denkar Realty Group





