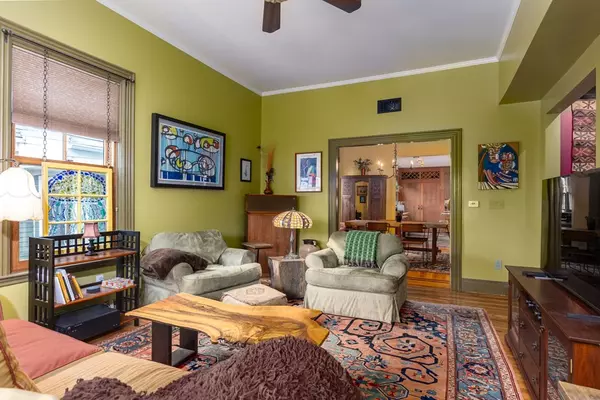$1,700,000
$1,800,000
5.6%For more information regarding the value of a property, please contact us for a free consultation.
111 Inman St #C Cambridge, MA 02139
2 Beds
2 Baths
1,692 SqFt
Key Details
Sold Price $1,700,000
Property Type Condo
Sub Type Condominium
Listing Status Sold
Purchase Type For Sale
Square Footage 1,692 sqft
Price per Sqft $1,004
MLS Listing ID 73193918
Sold Date 04/01/24
Bedrooms 2
Full Baths 2
HOA Fees $500/mo
HOA Y/N true
Year Built 1984
Annual Tax Amount $5,215
Tax Year 2024
Property Sub-Type Condominium
Property Description
Located moments from Inman Square, this Mansard-style Victorian condo, built-in 1984, spans the 2nd and 3rd floors, blending classic charm with modern amenities. Ascend the foyer stairs to a dining room and fully applianced kitchen with 10'6" ceilings, cherry cabinets, porcelain farmers sink, built-in Bose speakers, Fisher & Paykel gas range, Miele vent hood, Bosch DW, Electrolux refrigerator, discreet stacked W/D, a breakfast bar and desk area, enhanced by a recently redone deck. Elegance continues as dining room French doors open to a living room adorned with bay windows and stained glass details. Bright library/home office and a ¾ bath complete this floor. Upstairs, 2 generously sized bedrooms and a full bath with a glass-enclosed soaking tub/shower await. The Primary BR boasts a dressing room-sized closet, the 2nd BR enjoys city views from the redone deck. One off-street pkg spot, central heat & A/C & on-demand hot water. This lovely home in an ideal location awaits its new owner.
Location
State MA
County Middlesex
Area Inman Square
Zoning C1
Direction Cambridge St to Inman St
Rooms
Basement N
Primary Bedroom Level Second
Dining Room Bathroom - Full, Closet, Flooring - Hardwood, Window(s) - Picture, French Doors, Breakfast Bar / Nook
Kitchen Closet, Flooring - Stone/Ceramic Tile, Countertops - Stone/Granite/Solid, Breakfast Bar / Nook, Cabinets - Upgraded, Deck - Exterior, Dryer Hookup - Gas, Washer Hookup, Gas Stove, Lighting - Pendant
Interior
Interior Features Office, Wired for Sound
Heating Central
Cooling Central Air
Flooring Hardwood, Stone / Slate, Flooring - Hardwood
Appliance Disposal, ENERGY STAR Qualified Refrigerator, ENERGY STAR Qualified Dryer, ENERGY STAR Qualified Dishwasher, ENERGY STAR Qualified Washer, Range Hood, Range
Laundry Laundry Closet, Gas Dryer Hookup, Washer Hookup, First Floor, In Unit
Exterior
Exterior Feature Porch, Deck - Composite, City View(s)
Community Features Public Transportation, Shopping, Park, Medical Facility, T-Station, University
Utilities Available for Gas Range, for Gas Oven, for Gas Dryer, Washer Hookup
View Y/N Yes
View City
Roof Type Slate,Rubber
Total Parking Spaces 1
Garage No
Building
Story 2
Sewer Public Sewer
Water Public
Others
Pets Allowed Yes
Senior Community false
Read Less
Want to know what your home might be worth? Contact us for a FREE valuation!

Our team is ready to help you sell your home for the highest possible price ASAP
Bought with Michelle Robichaud • Coldwell Banker Realty - Boston





