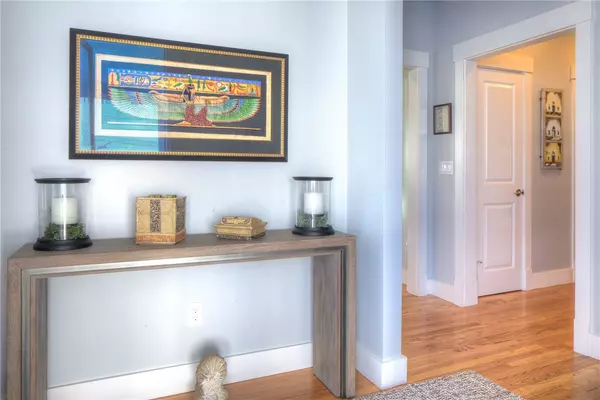$1,435,333
$1,350,000
6.3%For more information regarding the value of a property, please contact us for a free consultation.
73 Mainsail DR Tiverton, RI 02878
2 Beds
3 Baths
2,400 SqFt
Key Details
Sold Price $1,435,333
Property Type Condo
Sub Type Condominium
Listing Status Sold
Purchase Type For Sale
Square Footage 2,400 sqft
Price per Sqft $598
Subdivision The Villages On Mt Hope Bay
MLS Listing ID 1353193
Sold Date 03/27/24
Bedrooms 2
Full Baths 2
Half Baths 1
HOA Fees $675/mo
HOA Y/N No
Abv Grd Liv Area 1,800
Year Built 2017
Annual Tax Amount $11,000
Tax Year 2024
Lot Size 100 Sqft
Acres 0.0023
Property Sub-Type Condominium
Property Description
Immaculate custom townhome with fantastic views in pristine condition. "The Westerly" is one of the most sought after designs at The Villages on Mt Hope Bay, Newport County's only 55+ water view community. Features include a wide open floorplan, main level living with primary, den, laundry all one one level with a bright and airy contemporary feel. Favorite features: generous sized kitchen with island seating, walk in pantry, den with pocket doors and spacious living room. Current owner added thousands in custom upgrades including glass tile backsplash, Ceaserstone counters, Sub Zero/ Wolf appliances. Additional upgrades include lower level patio, side "grilling patio" with pavers and stone wall, specialty carpeting; Primary bath was reconfigured to accommodate water closet. A multi head shower was selected with basket weave tile and frameless glass door in both bathrooms. Stunning tile selected for powder room with specialty vanity, tailored closet built-ins throughout. Lower level was individually designed for more space, perfect for your guests or live in help offering a bedroom with walk in closet, fully upgraded bath and large family room. Full basement with an abundance of additional storage in the unfinished portion. Community offers clubhouse, pool, tennis, gated entrances, numerous clubs and social events, tennis, pickleball, model yacht sailing regattas to name a few. Conveniently located off of RT 24 with easy access to Providence, Bristol, Newport and Boston.
Location
State RI
County Newport
Community The Villages On Mt Hope Bay
Zoning W
Rooms
Basement Exterior Entry, Full, Interior Entry, Partially Finished
Interior
Interior Features Attic, Tub Shower, Cable TV
Heating Central, Forced Air, Gas
Cooling Central Air
Flooring Hardwood, Marble, Carpet
Fireplaces Number 1
Fireplaces Type Gas, Marble
Fireplace Yes
Appliance Dryer, Dishwasher, Disposal, Gas Water Heater, Microwave, Oven, Range, Refrigerator, Water Heater, Washer
Laundry In Unit
Exterior
Exterior Feature Deck, Patio, Sprinkler/Irrigation, Tennis Court(s)
Parking Features Attached
Garage Spaces 2.0
Pool In Ground, Community
Community Features Golf, Highway Access, Marina, Maintenance On-Site, Near Hospital, Pool, Public Transportation, Recreation Area, Restaurant, Shopping, Tennis Court(s), Clubhouse
Utilities Available Sewer Connected, Underground Utilities
Amenities Available Maintenance, Pool, Recreation Facilities, Recreation Room, Tennis Court(s)
Waterfront Description Beach Access,Water Access,Walk to Water
View Y/N Yes
View Saltwater, Water
Porch Deck, Patio
Total Parking Spaces 4
Garage Yes
Building
Lot Description Sprinkler System
Story 2
Foundation Concrete Perimeter
Sewer Connected, Public Sewer
Water Multiple Meters, Public
Level or Stories 2
Structure Type Plaster,Shingle Siding,Wood Siding
New Construction No
Others
Pets Allowed Yes
HOA Fee Include Maintenance Grounds,Parking,Pool(s),Recreation Facilities,Sewer,Snow Removal,Tennis Courts,Trash
Senior Community Yes
Tax ID 73MAINSAILDRTIVR
Financing Cash
Pets Allowed Yes
Read Less
Want to know what your home might be worth? Contact us for a FREE valuation!

Our team is ready to help you sell your home for the highest possible price ASAP
© 2025 State-Wide Multiple Listing Service. All rights reserved.
Bought with Gustave White Sotheby's Realty





