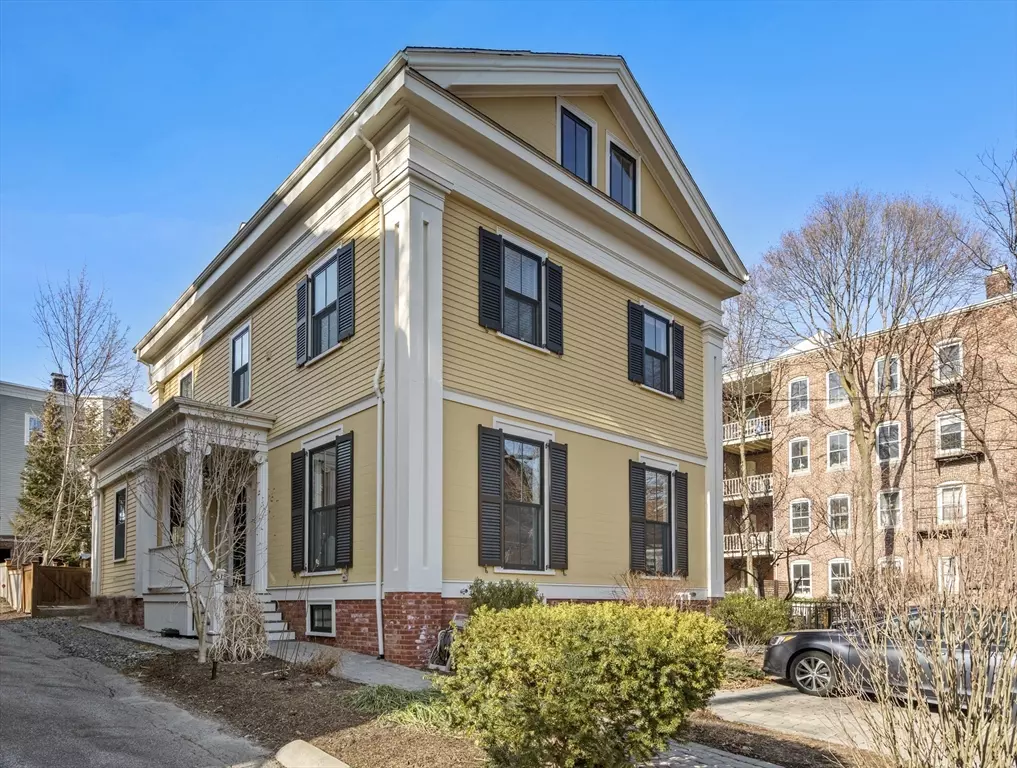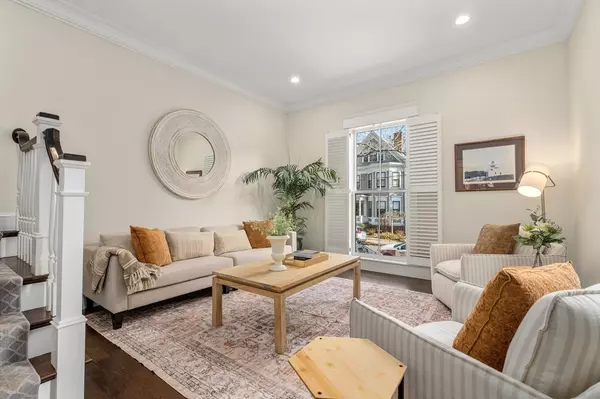$2,610,000
$2,485,000
5.0%For more information regarding the value of a property, please contact us for a free consultation.
31 Fayette Street #31 Cambridge, MA 02139
3 Beds
4.5 Baths
2,832 SqFt
Key Details
Sold Price $2,610,000
Property Type Condo
Sub Type Condominium
Listing Status Sold
Purchase Type For Sale
Square Footage 2,832 sqft
Price per Sqft $921
MLS Listing ID 73202322
Sold Date 03/15/24
Bedrooms 3
Full Baths 4
Half Baths 1
HOA Fees $275/mo
HOA Y/N true
Year Built 1847
Annual Tax Amount $14,281
Tax Year 2024
Property Sub-Type Condominium
Property Description
Skillfully gut-renovated & redesigned in 2013 by a local architecture firm, this luxury home showcases a floor plan that accommodates work, rest, and play. Through the foyer, you are greeted by the formal living room with floor-to-ceiling windows. The dining room provides French doors to the private porch, patio & yard, and seamlessly flows into the kitchen. The eat-in kitchen offers an island, high-end stainless-steel appliances, stone countertops, a gas stove, and pantry. There is also a 1/2 bath on this floor. Upstairs, the exquisite primary bedroom showcases a 10' walk-in closet, skylight, bay window with a built-in seat, French doors to the balcony, and an en-suite 4-piece bath with a double vanity. There is another bedroom, a study, hall bathroom, and laundry on this floor. The skylit top level offers a 3rd bedroom with an en-suite bath, and an office with storage. The lower level houses the family room, playroom, additional bathroom, and exterior access. Deeded parking outside.
Location
State MA
County Middlesex
Area Mid Cambridge
Zoning res
Direction One-way off Broadway. Between Maple Avenue and Antrim Street. Before Fainwood Circle.
Rooms
Family Room Closet
Basement Y
Primary Bedroom Level Second
Dining Room French Doors, Open Floorplan
Kitchen Pantry, Kitchen Island, Gas Stove
Interior
Interior Features Walk-In Closet(s), Closet - Double, Bathroom - Full, Bathroom - Tiled With Shower Stall, Closet, Study, Office, Play Room, Bathroom, Foyer
Heating Forced Air, Natural Gas
Cooling Central Air
Laundry Second Floor, In Unit
Exterior
Exterior Feature Porch, Patio, Balcony, Fenced Yard, Garden, Professional Landscaping
Fence Fenced
Community Features Public Transportation, Shopping, Pool, Tennis Court(s), Park, Medical Facility, Bike Path, Highway Access, House of Worship, Private School, Public School, T-Station, University
Roof Type Shingle
Total Parking Spaces 1
Garage No
Building
Story 4
Sewer Public Sewer
Water Public
Others
Pets Allowed Yes w/ Restrictions
Senior Community false
Read Less
Want to know what your home might be worth? Contact us for a FREE valuation!

Our team is ready to help you sell your home for the highest possible price ASAP
Bought with Denman Drapkin Group • Compass





