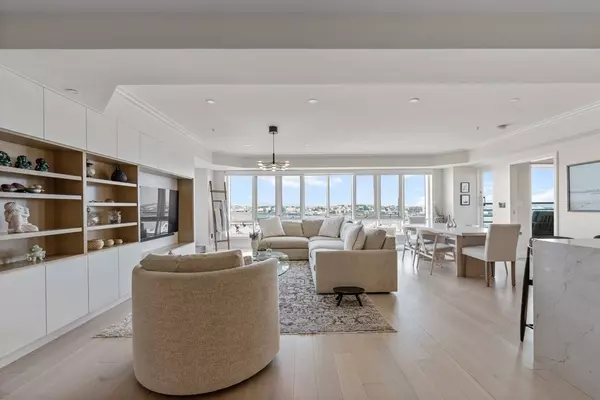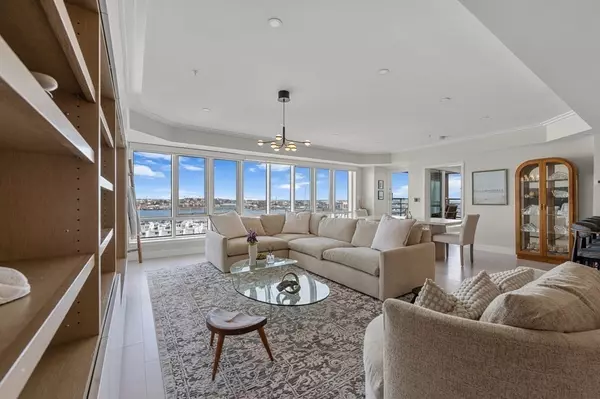$1,800,000
$1,950,000
7.7%For more information regarding the value of a property, please contact us for a free consultation.
197 Eighth Street #PH12 Boston, MA 02129
2 Beds
2.5 Baths
1,580 SqFt
Key Details
Sold Price $1,800,000
Property Type Condo
Sub Type Condominium
Listing Status Sold
Purchase Type For Sale
Square Footage 1,580 sqft
Price per Sqft $1,139
MLS Listing ID 73183054
Sold Date 03/15/24
Bedrooms 2
Full Baths 2
Half Baths 1
HOA Fees $2,123/mo
HOA Y/N true
Year Built 1989
Annual Tax Amount $13,114
Tax Year 2023
Property Sub-Type Condominium
Property Description
Welcome home to this tastefully renovated and bright Penthouse unit which boasts spectacular views of the marina, Boston Harbor and Navy Yard. Entering the foyer, you are led to the open concept living/dining room perfect for relaxing and entertaining. The fully renovated kitchen features Dura Supreme Cabinetry, an Alleanza quartz waterfall countertop, and top of the line appliances including a Subzero Refrigerator and Thermidor double wall oven. The 2 bedrooms include ensuite bathrooms and each have their own private balcony. The main bedroom includes 2 large walk-in-closets for extra storage. Enjoy the convenience of a washer and dryer in the main bathroom. 2 deeded garage parking spaces (self or valet), gym, and 24/7 full service concierge service complete this offering. Prime location close to great restaurants, water shuttle, MGH shuttle, easy highway access and easy short commute to downtown Boston. Set up a private viewing today!
Location
State MA
County Suffolk
Area Charlestown'S Navy Yard
Zoning CD
Direction Navy Yard to Eighth Street
Rooms
Basement N
Primary Bedroom Level Main, First
Dining Room Flooring - Hardwood, Window(s) - Picture, Recessed Lighting
Kitchen Countertops - Stone/Granite/Solid, Kitchen Island, Breakfast Bar / Nook, Recessed Lighting, Remodeled, Stainless Steel Appliances
Interior
Interior Features Recessed Lighting, Office, Foyer
Heating Heat Pump, Unit Control
Cooling Central Air, Unit Control
Flooring Flooring - Hardwood
Appliance Range, Oven, Dishwasher, Disposal, Microwave
Laundry In Unit
Exterior
Exterior Feature Balcony
Garage Spaces 2.0
Community Features Public Transportation, Shopping, Pool, Tennis Court(s), Park, Walk/Jog Trails, Medical Facility, Marina
Waterfront Description Waterfront,Harbor
Garage Yes
Building
Story 1
Sewer Public Sewer
Water Public
Others
Pets Allowed Yes
Senior Community false
Read Less
Want to know what your home might be worth? Contact us for a FREE valuation!

Our team is ready to help you sell your home for the highest possible price ASAP
Bought with The Moving Greater Boston Team • Berkshire Hathaway HomeServices Warren Residential




