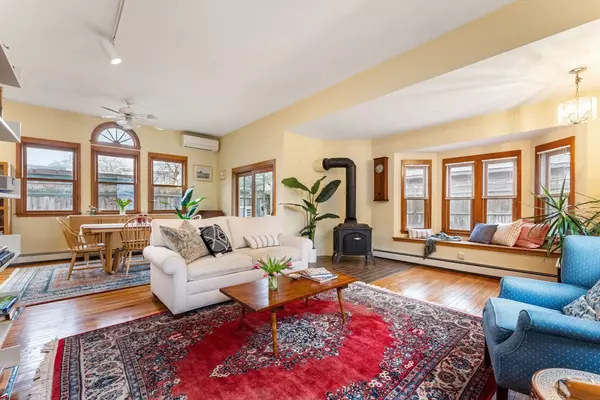$1,900,000
$1,695,000
12.1%For more information regarding the value of a property, please contact us for a free consultation.
18 Highland Ave Cambridge, MA 02139
3 Beds
2.5 Baths
1,944 SqFt
Key Details
Sold Price $1,900,000
Property Type Single Family Home
Sub Type Single Family Residence
Listing Status Sold
Purchase Type For Sale
Square Footage 1,944 sqft
Price per Sqft $977
MLS Listing ID 73198101
Sold Date 02/29/24
Style Carriage House
Bedrooms 3
Full Baths 2
Half Baths 1
HOA Y/N false
Year Built 1900
Annual Tax Amount $6,649
Tax Year 2024
Lot Size 1,742 Sqft
Acres 0.04
Property Sub-Type Single Family Residence
Property Description
Rare opportunity -- Mid-Cambridge carriage house with yard & parking! This lovely attached single-family, fully-renovated in 1980, is move-in ready yet customizable to your needs and taste. Main level offers an open-layout w/ high ceilings, updated kitchen, wood burning stove and direct access to a private fenced yard w/ flowering trees, raised perennial bed, recent bluestone patio and storage shed. Second floor features a primary bedroom w/ large deck overlooking yard, ample closet space and direct access to hall bathroom. The second corner bedroom has a large closet and yard view. A spiral staircase leads to the skylit third floor w/ vaulted ceilings, currently divided into two sleeping spaces with built-in closet and storage. A bathroom w/ shower and laundry complete this space. Tucked back off a one-way residential street between Harvard and Inman Squares, with off-street parking right outside your door, 18 Highland Av is the perfect Cambridge retreat!
Location
State MA
County Middlesex
Area Mid Cambridge
Zoning B
Direction Highland Ave is one way off Broadway
Rooms
Primary Bedroom Level Second
Dining Room Ceiling Fan(s), Closet/Cabinets - Custom Built, Flooring - Wood, Exterior Access, Open Floorplan, Slider
Kitchen Flooring - Stone/Ceramic Tile, Countertops - Stone/Granite/Solid, Breakfast Bar / Nook, Open Floorplan, Recessed Lighting, Remodeled
Interior
Heating Baseboard, Natural Gas
Cooling Ductless
Flooring Wood, Tile
Appliance Gas Water Heater, Water Heater, Range, Dishwasher, Microwave, Refrigerator, Washer, Dryer
Laundry Third Floor
Exterior
Exterior Feature Deck - Wood, Patio, Storage, Fenced Yard, Garden
Fence Fenced/Enclosed, Fenced
Community Features Public Transportation, Shopping, Park, Medical Facility, Public School, T-Station, University
Roof Type Shingle
Total Parking Spaces 1
Garage No
Building
Lot Description Level
Foundation Slab
Sewer Public Sewer
Water Public
Architectural Style Carriage House
Others
Senior Community false
Read Less
Want to know what your home might be worth? Contact us for a FREE valuation!

Our team is ready to help you sell your home for the highest possible price ASAP
Bought with Currier, Lane & Young • Compass




