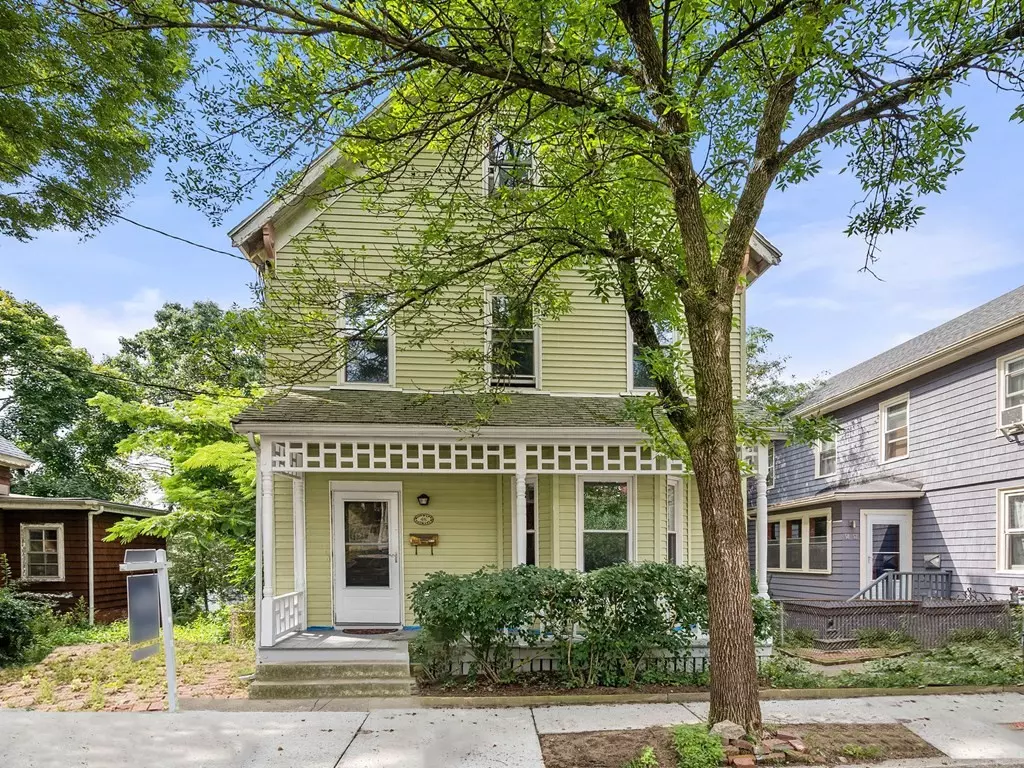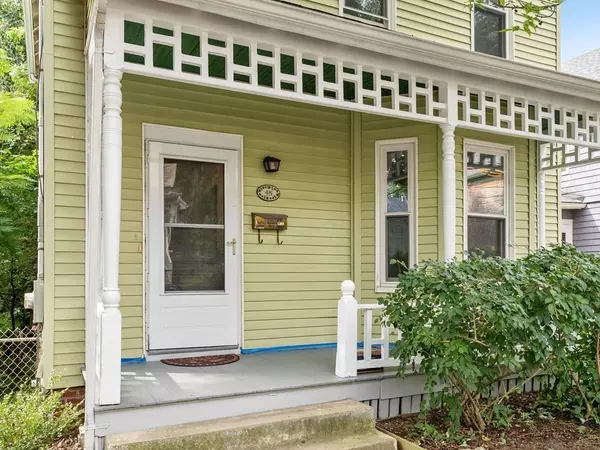$1,150,000
$1,100,000
4.5%For more information regarding the value of a property, please contact us for a free consultation.
48 Oxford St Somerville, MA 02143
4 Beds
1.5 Baths
1,723 SqFt
Key Details
Sold Price $1,150,000
Property Type Single Family Home
Sub Type Single Family Residence
Listing Status Sold
Purchase Type For Sale
Square Footage 1,723 sqft
Price per Sqft $667
MLS Listing ID 73160073
Sold Date 10/16/23
Style Garrison
Bedrooms 4
Full Baths 1
Half Baths 1
HOA Y/N false
Year Built 1920
Annual Tax Amount $7,289
Tax Year 2023
Lot Size 1,742 Sqft
Acres 0.04
Property Sub-Type Single Family Residence
Property Description
48 Oxford St in Somerville exudes charm and character! This spacious four-bedroom home offers an inviting and comfortable living space. With its classic design and unique features, it stands out as a remarkable place to add your own personal touch. From the moment you step inside, you'll be greeted by a warm and welcoming atmosphere. The four well-proportioned bedrooms provide ample space with the fourth bedroom on the third level. Additionally, 48 Oxford St in Somerville boasts a fantastic deck that adds to its allure, perfect setting for relaxation, entertainment, and enjoying the pleasant weather. Whether you want to host outdoor gatherings, savor a morning coffee in the open air, or simply unwind with a book while basking in the sun.
Location
State MA
County Middlesex
Area Central Hill
Zoning RA
Direction Central Street to Highland Ave to School Street to Oxford
Rooms
Basement Full
Primary Bedroom Level Second
Dining Room Flooring - Hardwood
Interior
Heating Central, Forced Air, Natural Gas
Cooling Window Unit(s)
Flooring Wood
Appliance Range, Dishwasher, Refrigerator, Washer, Dryer, Utility Connections for Gas Range, Utility Connections for Gas Oven, Utility Connections for Gas Dryer
Laundry In Basement
Exterior
Exterior Feature Porch, Deck, Deck - Wood, Fenced Yard, Garden
Fence Fenced
Community Features Public Transportation, Shopping, Park, Walk/Jog Trails, Medical Facility, Laundromat, Bike Path, Highway Access, House of Worship, Public School, T-Station, University
Utilities Available for Gas Range, for Gas Oven, for Gas Dryer
Roof Type Shingle
Garage No
Building
Lot Description Other
Foundation Concrete Perimeter
Sewer Public Sewer
Water Public
Architectural Style Garrison
Schools
Elementary Schools Benjamin Brown
Middle Schools Clarence
High Schools Somerville High
Others
Senior Community false
Read Less
Want to know what your home might be worth? Contact us for a FREE valuation!

Our team is ready to help you sell your home for the highest possible price ASAP
Bought with Seth Mitchell • The Mitchell Group





