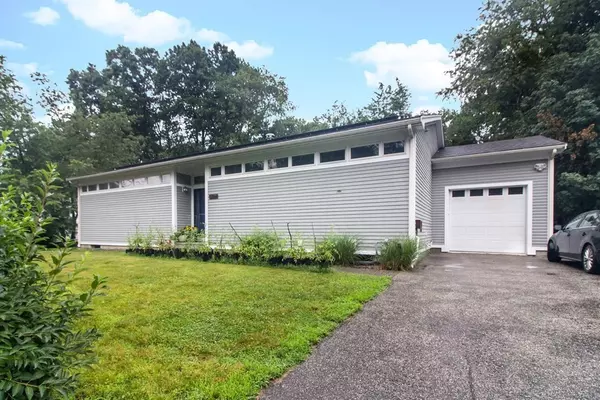$1,512,000
$1,495,000
1.1%For more information regarding the value of a property, please contact us for a free consultation.
101 Winter Street Belmont, MA 02478
3 Beds
3.5 Baths
3,594 SqFt
Key Details
Sold Price $1,512,000
Property Type Single Family Home
Sub Type Single Family Residence
Listing Status Sold
Purchase Type For Sale
Square Footage 3,594 sqft
Price per Sqft $420
MLS Listing ID 73136002
Sold Date 09/21/23
Style Contemporary
Bedrooms 3
Full Baths 3
Half Baths 1
HOA Y/N false
Year Built 2005
Annual Tax Amount $14,551
Tax Year 2023
Lot Size 0.280 Acres
Acres 0.28
Property Sub-Type Single Family Residence
Property Description
This contemporary home offers unique style and comfortable living, all on one level. Maple flrs & flr to ceiling windows/sliders across the back of the house create light & give the space a sense of peace & serenity in any season. House is totally oriented to the back of the 12,012 sq ft lot offering total privacy from the street. Seller has made major improvements that provide comfort & cost savings: radiant heated flrs, prof. chef style kitchen w/top of the line appliances, concrete counters, solar panels, wood burning stove, designer baths & a wine cellar! The built-out lower level is perfect for hobbies or work out space or your visitors with a bdrm, gorgeous bath & family rm. 1st level can be 3 bdrms, all ensuite, w/simple modifications. Cent A/C & direct entry garage are additional comforts for you to enjoy. Lovely yard w/raised planting beds & shed. Fabulous location w/easy access to major roads, Belmont center, commuter rail, Alewife Red Line, Wilson farm & conservation trails.
Location
State MA
County Middlesex
Zoning res
Direction Concord Ave to Winter
Rooms
Family Room Recessed Lighting
Basement Full, Finished, Interior Entry, Bulkhead, Sump Pump
Primary Bedroom Level First
Dining Room Flooring - Hardwood, Deck - Exterior, Exterior Access, Open Floorplan, Recessed Lighting
Kitchen Closet, Flooring - Hardwood, Pantry, Countertops - Stone/Granite/Solid, Countertops - Upgraded, Breakfast Bar / Nook, Deck - Exterior, Exterior Access, Open Floorplan, Recessed Lighting, Slider, Stainless Steel Appliances, Gas Stove, Lighting - Pendant
Interior
Interior Features Bathroom - Full, Countertops - Stone/Granite/Solid, Cabinets - Upgraded, Bathroom, Wine Cellar
Heating Forced Air, Radiant, Natural Gas
Cooling Central Air
Flooring Tile, Hardwood, Engineered Hardwood, Flooring - Stone/Ceramic Tile
Fireplaces Number 1
Fireplaces Type Dining Room, Living Room
Appliance Range, Oven, Dishwasher, Disposal, Refrigerator, Washer, Dryer, Range Hood, Utility Connections for Gas Range
Laundry First Floor
Exterior
Exterior Feature Deck - Composite, Storage
Garage Spaces 1.0
Community Features Public Transportation, Park, Walk/Jog Trails, Golf, Bike Path, Conservation Area, Highway Access, House of Worship, Private School, Public School
Utilities Available for Gas Range
Roof Type Shingle
Total Parking Spaces 4
Garage Yes
Building
Lot Description Level
Foundation Concrete Perimeter
Sewer Public Sewer
Water Public
Architectural Style Contemporary
Others
Senior Community false
Read Less
Want to know what your home might be worth? Contact us for a FREE valuation!

Our team is ready to help you sell your home for the highest possible price ASAP
Bought with Juliet Blau Jenkins • Leading Edge Real Estate





