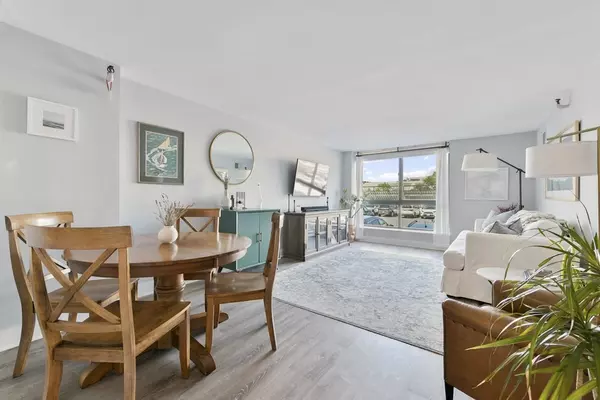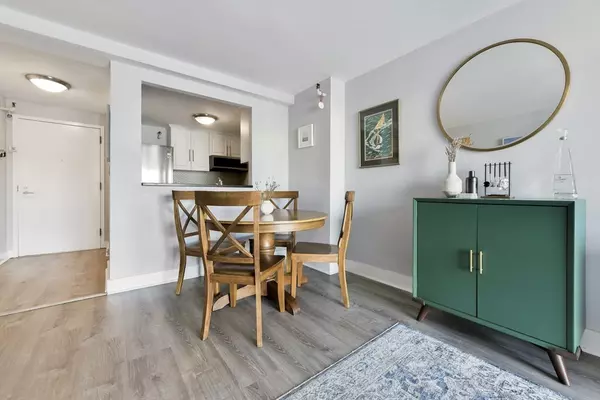$690,000
$699,000
1.3%For more information regarding the value of a property, please contact us for a free consultation.
42 8th St #1306 Boston, MA 02129
2 Beds
2 Baths
909 SqFt
Key Details
Sold Price $690,000
Property Type Condo
Sub Type Condominium
Listing Status Sold
Purchase Type For Sale
Square Footage 909 sqft
Price per Sqft $759
MLS Listing ID 73135127
Sold Date 08/31/23
Bedrooms 2
Full Baths 2
HOA Fees $646/mo
HOA Y/N true
Year Built 1899
Annual Tax Amount $5,703
Tax Year 2023
Property Sub-Type Condominium
Property Description
Discover this urban retreat, located in the Navy Yard district of Charlestown, with an efficiently used two bedroom and two full bath floor plan on one level. Enjoy valet parking attached to building one and a quick elevator ride to the third floor of the main Paris Landing building. The living space accommodates a dining table along with ample lounging space, while the galley style kitchen, outfitted with new stainless steel appliances, granite countertops and passthrough invites conversation while preparing meals. The primary is spacious, complete with two closets and an en-suite bathroom; while the second bedroom is equally inviting and can serve as a nursery, home office, or a comfortable space for relaxation. An additional full bath is available across the hallway. Amenities include a fitness center, conference area, outdoor pool and terrace, and 24-hour concierge service for package assistance and building entry. Paris Landing is designed for your comfort and convenience.
Location
State MA
County Suffolk
Area Charlestown'S Navy Yard
Zoning 0102
Direction Corner of 1st Ave. and 8th St. in Charlestown's Navy Yard. Building 1.
Rooms
Basement N
Primary Bedroom Level Main, First
Dining Room Flooring - Wood, Breakfast Bar / Nook, Cable Hookup, High Speed Internet Hookup, Open Floorplan
Kitchen Flooring - Wood, Pantry, Countertops - Stone/Granite/Solid, Cabinets - Upgraded
Interior
Interior Features Internet Available - Unknown
Heating Central
Cooling Central Air
Flooring Engineered Hardwood
Appliance Range, Disposal, Microwave, Refrigerator, Freezer, Utility Connections for Electric Range
Laundry Common Area, In Building
Exterior
Exterior Feature Professional Landscaping
Garage Spaces 1.0
Pool Association, In Ground
Community Features Public Transportation, Pool, Walk/Jog Trails, Medical Facility, Bike Path, Highway Access, Marina
Utilities Available for Electric Range
Waterfront Description Waterfront, Ocean, Harbor, Walk to, Deep Water Access, Marina, Public, Private
Garage Yes
Building
Story 1
Sewer Public Sewer
Water Public
Others
Pets Allowed Yes w/ Restrictions
Senior Community false
Read Less
Want to know what your home might be worth? Contact us for a FREE valuation!

Our team is ready to help you sell your home for the highest possible price ASAP
Bought with Marie Richards • Compass





