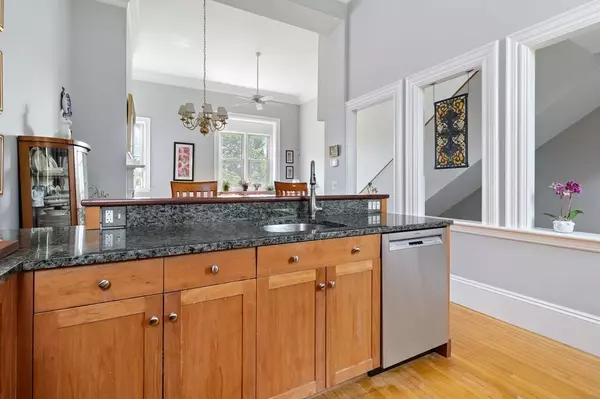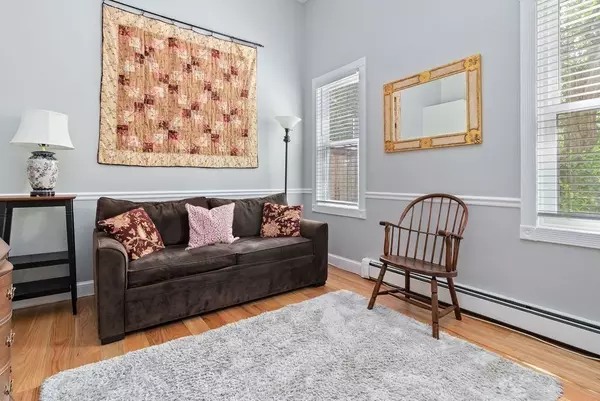$1,100,000
$1,149,000
4.3%For more information regarding the value of a property, please contact us for a free consultation.
44 High St #8 Boston, MA 02129
2 Beds
1.5 Baths
1,418 SqFt
Key Details
Sold Price $1,100,000
Property Type Condo
Sub Type Condominium
Listing Status Sold
Purchase Type For Sale
Square Footage 1,418 sqft
Price per Sqft $775
MLS Listing ID 73117929
Sold Date 08/25/23
Style Other (See Remarks)
Bedrooms 2
Full Baths 1
Half Baths 1
HOA Fees $594/mo
HOA Y/N true
Year Built 1920
Annual Tax Amount $11,770
Tax Year 2023
Property Sub-Type Condominium
Property Description
Enter off of High Street down through a green pathway to your private oasis into your beautiful two level townhouse. This home features 2 bedrooms, 1.5 baths, 1 gated parking space, exclusive use to your patio and a roof deck with views from the Bunker Hill Monument to Boston's city skyline. As you enter the entry foyer, your primary and second bedroom are off to your right with your recently renovated marble bathroom straight ahead. On the second floor the character of the 14' ceilings, crown moldings and fireplace will leave a lasting impression on your guests. A large open concept kitchen with beautiful granite countertops and cherry cabinets are not to be overlooked. A full sized staircase leads to your large roof deck with plenty of space for additional entertaining and living space. The deck does have gas hard-lined for use of a gas grill. Plenty of storage throughout this home but the use of under staircase storage is a rare find.
Location
State MA
County Suffolk
Area Charlestown
Zoning CD
Direction High Street to Dexter Court through main gate.
Rooms
Basement N
Primary Bedroom Level First
Interior
Heating Natural Gas
Cooling Ductless
Flooring Tile, Carpet, Hardwood
Fireplaces Number 1
Appliance Range, Dishwasher, Refrigerator, Freezer, Washer, Dryer, Utility Connections for Gas Oven
Laundry In Unit
Exterior
Exterior Feature Deck - Roof, City View(s), Garden
Fence Security
Community Features Public Transportation, Shopping, Park, Highway Access, T-Station, University
Utilities Available for Gas Oven
View Y/N Yes
View City
Total Parking Spaces 1
Garage No
Building
Story 2
Sewer Public Sewer
Water Public
Architectural Style Other (See Remarks)
Others
Pets Allowed Yes
Senior Community false
Read Less
Want to know what your home might be worth? Contact us for a FREE valuation!

Our team is ready to help you sell your home for the highest possible price ASAP
Bought with Windrift RE Group • Compass





