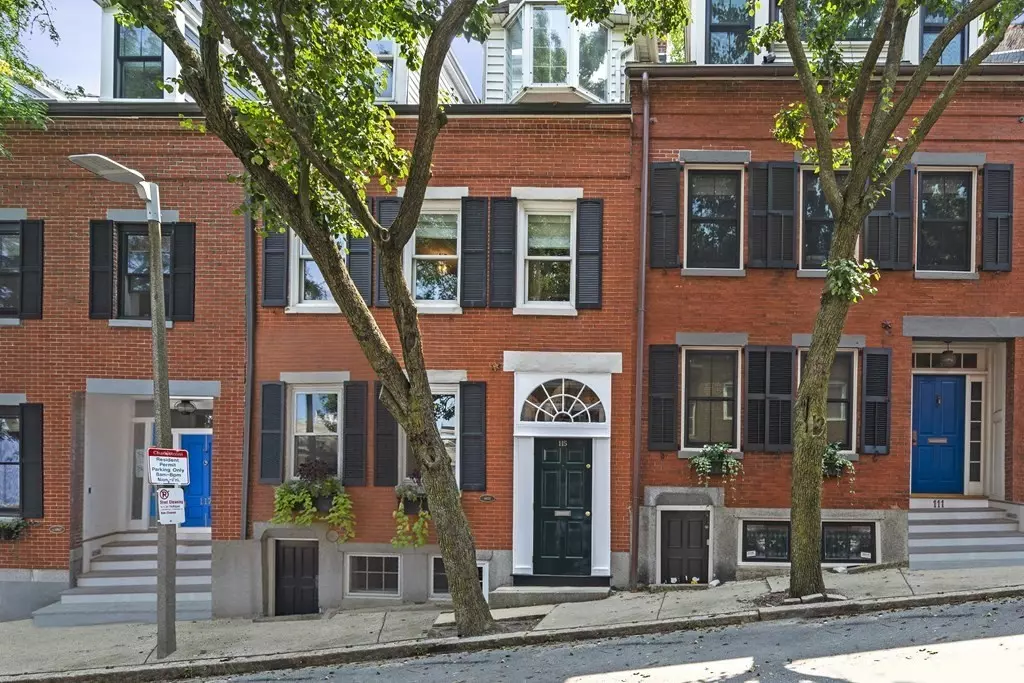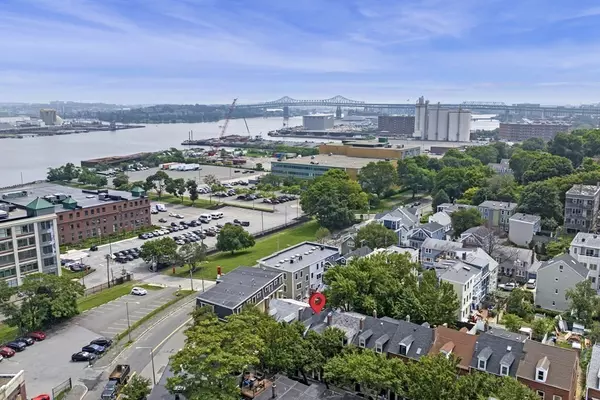$1,570,000
$1,495,000
5.0%For more information regarding the value of a property, please contact us for a free consultation.
115 Baldwin Street Boston, MA 02129
3 Beds
3 Baths
2,027 SqFt
Key Details
Sold Price $1,570,000
Property Type Single Family Home
Sub Type Single Family Residence
Listing Status Sold
Purchase Type For Sale
Square Footage 2,027 sqft
Price per Sqft $774
MLS Listing ID 73138416
Sold Date 08/24/23
Style Greek Revival
Bedrooms 3
Full Baths 3
HOA Y/N false
Year Built 1885
Annual Tax Amount $11,550
Tax Year 2023
Lot Size 1,742 Sqft
Acres 0.04
Property Sub-Type Single Family Residence
Property Description
This charming brick single family features 3+BD/3BA & showcases historical details blended seamlessly w/ modern amenities, high-end finishes & hardwood floors throughout. A gracious foyer w/ transom windows leads into the open floor plan, featuring a living room w/ working fireplace, wainscoting, built-ins & bar, a formal dining room w/ built-ins, a chef's kitchen w/ honed granite counters, Wolf range, & peninsula w/ bar seating. Direct egress is provided to an enclosed backyard garden, w/ lush landscaping, irrigation system, & is surrounded by brick paver seating areas. The spacious primary level boasts a light-filled bedroom w/ French doors, a formal sitting room, walk-in closet, & a full bath w/ soaking tub, subway tile wainscoting, pedestal sink, & radiant heated floors. The top level offers two bedrooms, a dedicated office, & a full bath. The finished lower level, w/ egress to both front & back features a family room, full bath, laundry room, & storage. High velocity HVAC system.
Location
State MA
County Suffolk
Area Charlestown
Zoning Resident
Direction Bunker Hill Street to Baldwin Street.
Rooms
Family Room Bathroom - Full, Closet, Flooring - Hardwood, Flooring - Laminate, Exterior Access, Recessed Lighting
Basement Full, Partially Finished, Walk-Out Access, Interior Entry, Bulkhead
Primary Bedroom Level Second
Dining Room Closet/Cabinets - Custom Built, Flooring - Hardwood, Open Floorplan, Wainscoting
Kitchen Closet/Cabinets - Custom Built, Flooring - Hardwood, Countertops - Stone/Granite/Solid, Open Floorplan, Stainless Steel Appliances, Gas Stove, Peninsula
Interior
Interior Features Sitting Room, Office
Heating Baseboard, Electric Baseboard, Radiant, Natural Gas
Cooling Central Air, Other
Flooring Tile, Laminate, Hardwood, Stone / Slate, Flooring - Hardwood
Fireplaces Number 1
Fireplaces Type Living Room
Appliance Range, Dishwasher, Disposal, Microwave, Refrigerator, Freezer, Washer, Dryer, Range Hood, Utility Connections for Gas Range, Utility Connections for Electric Oven, Utility Connections Outdoor Gas Grill Hookup
Laundry In Basement, Washer Hookup
Exterior
Exterior Feature Patio - Enclosed, Fenced Yard, Drought Tolerant/Water Conserving Landscaping, Garden
Fence Fenced/Enclosed, Fenced
Community Features Public Transportation, Shopping, Pool, Tennis Court(s), Park, Walk/Jog Trails, Medical Facility, Laundromat, Highway Access, House of Worship, Marina, Private School, Public School, T-Station
Utilities Available for Gas Range, for Electric Oven, Washer Hookup, Outdoor Gas Grill Hookup
Roof Type Shingle
Garage No
Building
Lot Description Level
Foundation Stone
Sewer Public Sewer
Water Public
Architectural Style Greek Revival
Schools
Elementary Schools Private/Public
Middle Schools Private/Public
High Schools Private/Public
Others
Senior Community false
Read Less
Want to know what your home might be worth? Contact us for a FREE valuation!

Our team is ready to help you sell your home for the highest possible price ASAP
Bought with Anne Spry • Barrett Sotheby's International Realty





