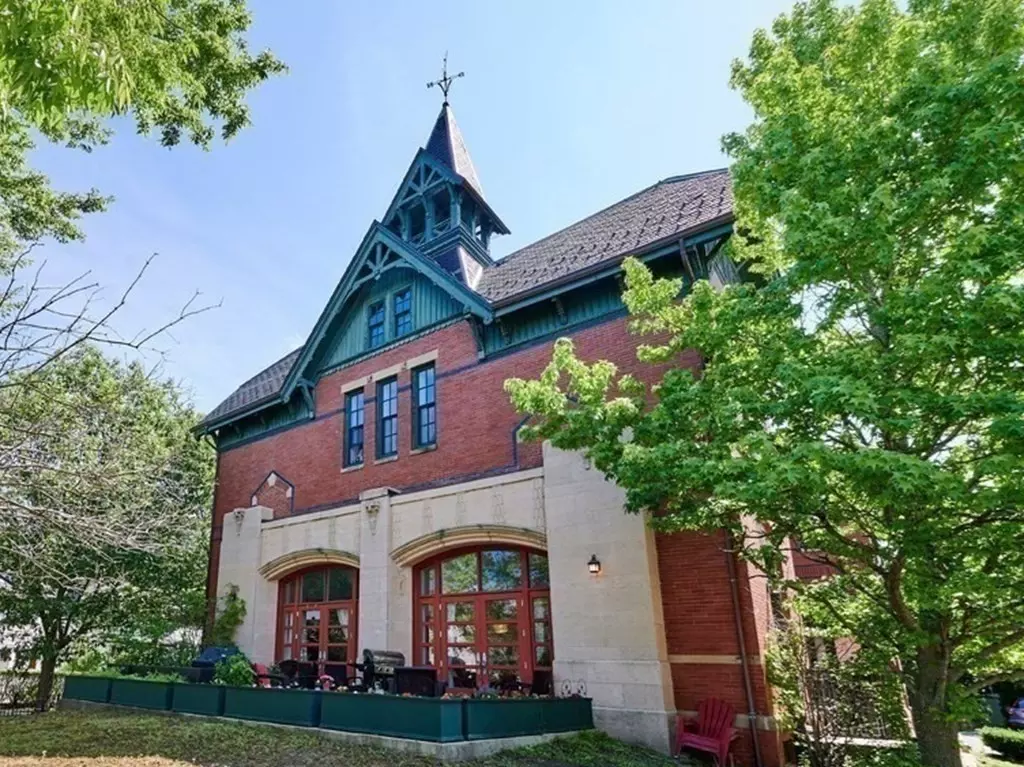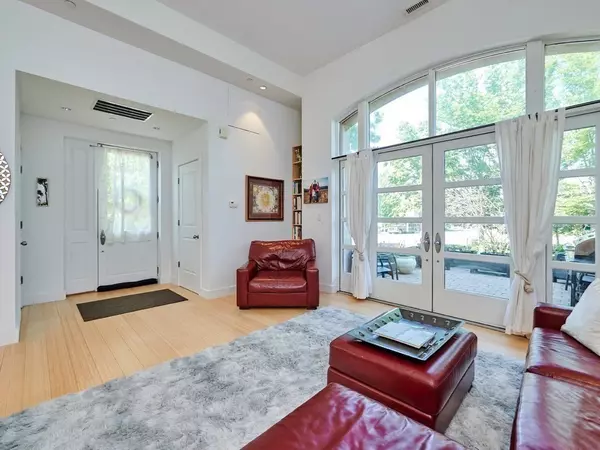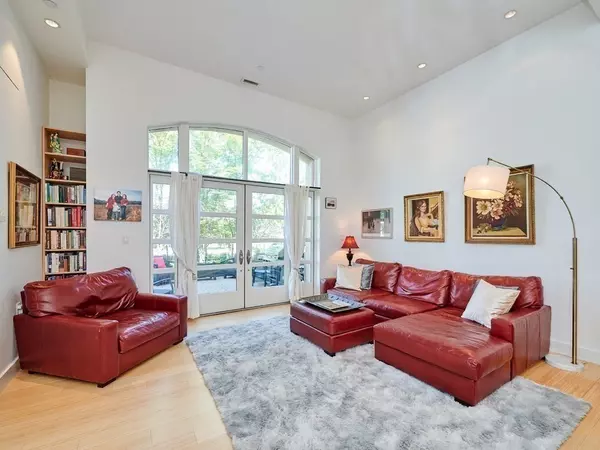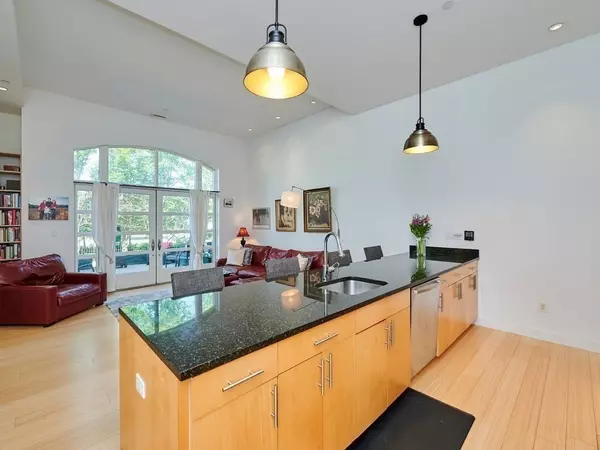$735,000
$729,900
0.7%For more information regarding the value of a property, please contact us for a free consultation.
453 Trapelo Road #453 Belmont, MA 02478
2 Beds
1.5 Baths
1,250 SqFt
Key Details
Sold Price $735,000
Property Type Condo
Sub Type Condominium
Listing Status Sold
Purchase Type For Sale
Square Footage 1,250 sqft
Price per Sqft $588
MLS Listing ID 73128692
Sold Date 08/10/23
Bedrooms 2
Full Baths 1
Half Baths 1
HOA Fees $332/mo
HOA Y/N true
Year Built 1892
Annual Tax Amount $7,609
Tax Year 2023
Property Sub-Type Condominium
Property Description
Move right in to this stunning Townhouse in the iconic "Engine One" Condominiums! The timeless architecture of the former Waverley Square Firehouse is beautifully highlighted throughout this spacious home. The open concept living space is accented by oversized arched windows, bamboo flooring and spectacular high ceilings. The kitchen features stainless steel appliances, granite counters, island seating, new pendant lighting and a walk in pantry. The second level offers two bedrooms with custom closets, vaulted ceilings, in-unit laundry, built in book case and a well appointed full bathroom. Oversized French doors lead to the exclusive front patio surrounded by large planters. Additional storage in the lower level and one deeded parking space. Wonderful location with easy access to the 73 Bus to Harvard Square, Commuter Rail, Butler Elementary School, newly updated Town Field park, new restaurants and much more!
Location
State MA
County Middlesex
Area Waverley
Zoning R
Direction Trapelo Road at Waverley Street
Rooms
Basement Y
Primary Bedroom Level Second
Kitchen Flooring - Wood, Dining Area, Pantry, Countertops - Stone/Granite/Solid, Open Floorplan, Recessed Lighting, Stainless Steel Appliances, Gas Stove, Lighting - Pendant
Interior
Interior Features Closet, Entrance Foyer
Heating Forced Air, Natural Gas
Cooling Central Air
Flooring Flooring - Wood
Appliance Gas Water Heater
Laundry Electric Dryer Hookup, Washer Hookup, Second Floor, In Unit
Exterior
Community Features Public Transportation, Shopping, Pool, Tennis Court(s), Park, Walk/Jog Trails
Total Parking Spaces 1
Garage No
Building
Story 2
Sewer Public Sewer
Water Public
Schools
Elementary Schools Butler
Middle Schools Chenery/Bms
High Schools Belmont
Others
Senior Community false
Read Less
Want to know what your home might be worth? Contact us for a FREE valuation!

Our team is ready to help you sell your home for the highest possible price ASAP
Bought with Hildy Mazur • Compass





