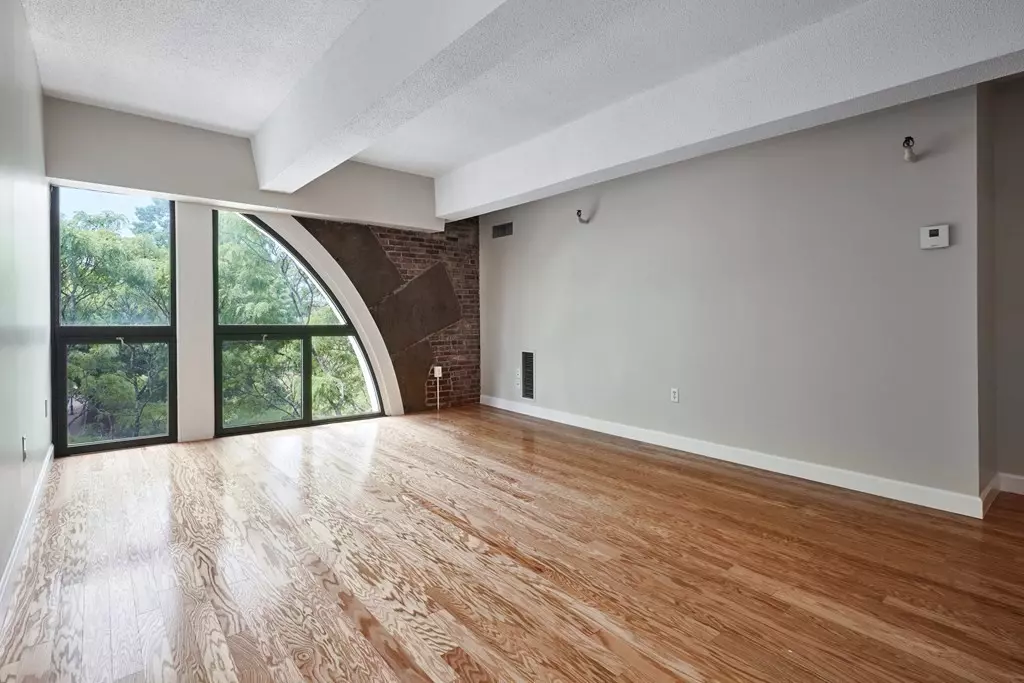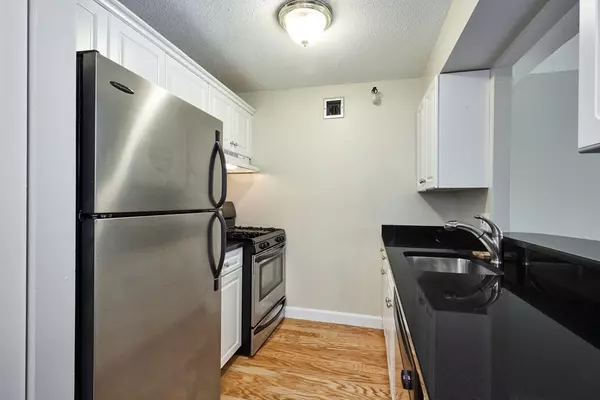$589,000
$589,000
For more information regarding the value of a property, please contact us for a free consultation.
42 8th St #4412 Boston, MA 02129
1 Bed
1 Bath
788 SqFt
Key Details
Sold Price $589,000
Property Type Condo
Sub Type Condominium
Listing Status Sold
Purchase Type For Sale
Square Footage 788 sqft
Price per Sqft $747
MLS Listing ID 73133499
Sold Date 07/28/23
Bedrooms 1
Full Baths 1
HOA Fees $691/mo
HOA Y/N true
Year Built 1899
Annual Tax Amount $5,612
Tax Year 2023
Property Sub-Type Condominium
Property Description
PRIME WATERFRONT LOCATION - HISTORICAL CHARLESTOWN NAVY YARD - UNIQUE OVERSIZED 1 BEDROOM 1 full bath, Self-park Garage Space and Exterior Storage Closet. Take the elevator to the top floor and you are home. Entertain in living/dining area, which features an aesthetic granite “Arch” that reveals the history of the Navy Yard. A great oversized bedrm with brick exposure, 1 full bath and 2 large closets, which allow for amazing storage. A full kitchen with stainless steel appliances enhanced with white cabinetry and a pantry. Beautiful new oak hardwood floors throughout. One self-park space in a covered garage. This one is stunning! OUTSTANDING AMENITIES: Outdoor pool, fitness center, 24 hour-concierge, Professional Management on-site, barbecue area gas grills, laundry in building, guest parking. Water shuttle, Partners Bus, access to major highways and airport. Pet Friendly.
Location
State MA
County Suffolk
Area Charlestown'S Navy Yard
Zoning Res
Direction Chelsea St to 5th Ave to 1 St to 8th St
Rooms
Basement N
Interior
Interior Features Internet Available - Unknown
Heating Forced Air
Cooling Central Air
Flooring Hardwood
Appliance Range, Oven, Dishwasher, Disposal, Refrigerator, Freezer, Utility Connections for Gas Range
Laundry Common Area, In Building
Exterior
Exterior Feature Professional Landscaping
Garage Spaces 1.0
Pool Association, In Ground, Heated
Community Features Public Transportation, Shopping, Park, Walk/Jog Trails, Medical Facility, Highway Access, House of Worship, Marina, Private School, Public School
Utilities Available for Gas Range
Waterfront Description Waterfront, Beach Front, Harbor, 1 to 2 Mile To Beach
View Y/N Yes
View City
Garage Yes
Building
Story 1
Sewer Public Sewer
Water Public
Others
Pets Allowed Yes
Senior Community true
Read Less
Want to know what your home might be worth? Contact us for a FREE valuation!

Our team is ready to help you sell your home for the highest possible price ASAP
Bought with Cutter Luxe Living • Compass





