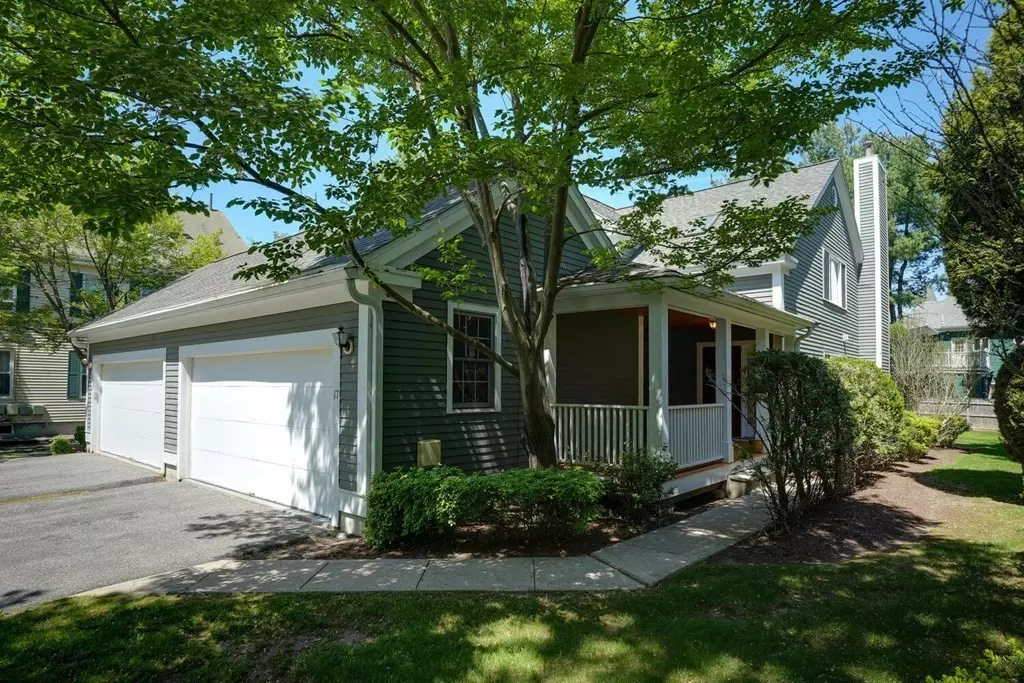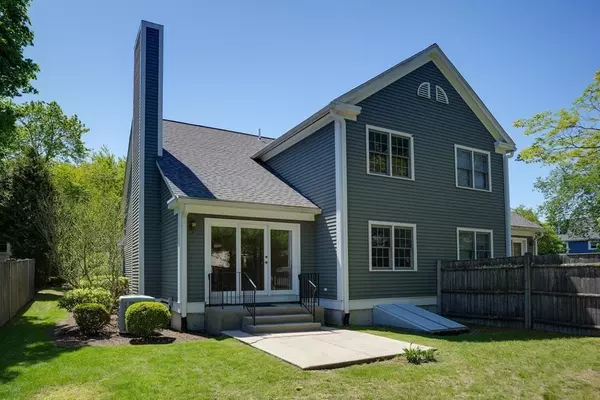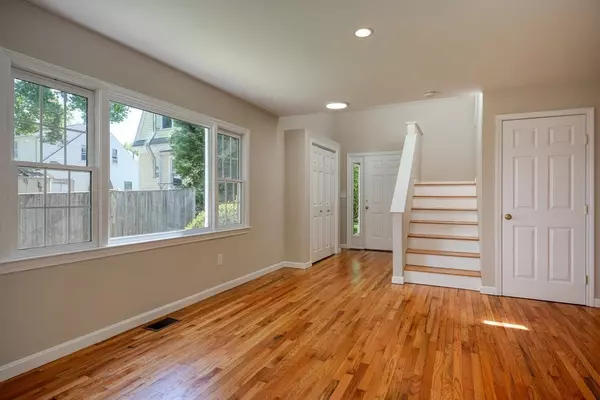$1,230,000
$1,195,000
2.9%For more information regarding the value of a property, please contact us for a free consultation.
17 Chandler St #17 Belmont, MA 02478
3 Beds
2.5 Baths
1,918 SqFt
Key Details
Sold Price $1,230,000
Property Type Condo
Sub Type Condominium
Listing Status Sold
Purchase Type For Sale
Square Footage 1,918 sqft
Price per Sqft $641
MLS Listing ID 73113934
Sold Date 06/30/23
Bedrooms 3
Full Baths 2
Half Baths 1
HOA Fees $400/mo
HOA Y/N true
Year Built 1997
Annual Tax Amount $12,532
Tax Year 2023
Property Sub-Type Condominium
Property Description
Impeccable 1997 Town Home located on a quiet tree lined street near vibrant Waverley Village/Square. This Architecturally Handsome, 2 level 1,918 sq ft 7 rm 3 bed 2.5 bath home has it all. The 1st floor features an open concept living room-dining room combo with gleaming oak floors, fireplace, partial cathedral ceiling, slider to front porch, atrium door to patio. dining room with picture window, huge chef's island kitchen with granite counters, full size side by side laundry closet, direct entry to 2 car garage, 1st floor primary suite, with full double vanity bath & walk in closet. 2nd floor has cathedral ceiling skylit family room/loft, 2 additional good size bedrooms & full bath. Pull down stairs to storage attic. Huge unfinished lower level has tons of expansion potential. Updated Newer gas heat, central air, hot water. Large private back yard. Commuters Delight, Near Harvard Bus, Commuter Rail, Rt 2, Storrow & Memorial Drive, MA Pike.
Location
State MA
County Middlesex
Zoning R
Direction From Trapelo Road or Belmont St to Lexington St to Chandler
Rooms
Family Room Skylight, Closet, Flooring - Hardwood, Window(s) - Picture, Open Floorplan
Basement Y
Primary Bedroom Level First
Dining Room Flooring - Hardwood, Window(s) - Picture, Open Floorplan, Recessed Lighting
Kitchen Skylight, Flooring - Hardwood, Countertops - Stone/Granite/Solid, Kitchen Island, Deck - Exterior, Dryer Hookup - Gas, Open Floorplan, Recessed Lighting, Slider, Washer Hookup, Gas Stove
Interior
Interior Features Cathedral Ceiling(s), Entrance Foyer
Heating Forced Air, Natural Gas
Cooling Central Air
Flooring Tile, Hardwood, Flooring - Hardwood
Fireplaces Number 1
Fireplaces Type Living Room
Appliance Range, Dishwasher, Disposal, Gas Water Heater, Tank Water Heater
Laundry First Floor, In Unit
Exterior
Garage Spaces 2.0
Community Features Public Transportation, Shopping, Pool, Tennis Court(s), Park, Golf, Medical Facility, Bike Path, Conservation Area, Public School
Roof Type Shingle
Total Parking Spaces 2
Garage Yes
Building
Story 2
Sewer Public Sewer
Water Public, Individual Meter
Schools
Elementary Schools Butler
Middle Schools Belmont Middle
High Schools Belmont High
Others
Senior Community false
Acceptable Financing Contract
Listing Terms Contract
Read Less
Want to know what your home might be worth? Contact us for a FREE valuation!

Our team is ready to help you sell your home for the highest possible price ASAP
Bought with Park Hou Group • Splice Realty





