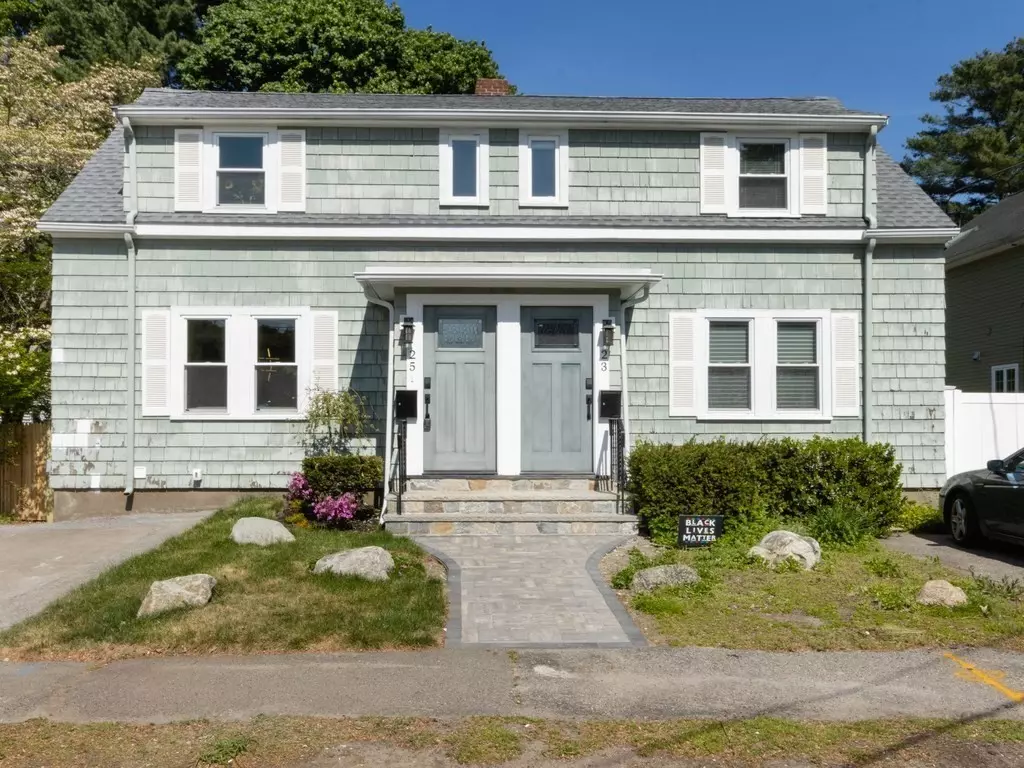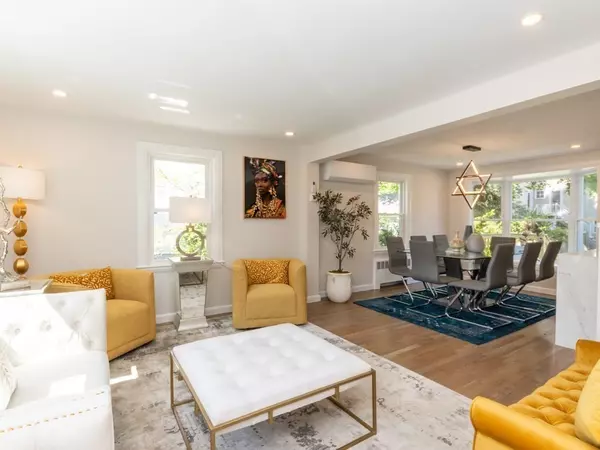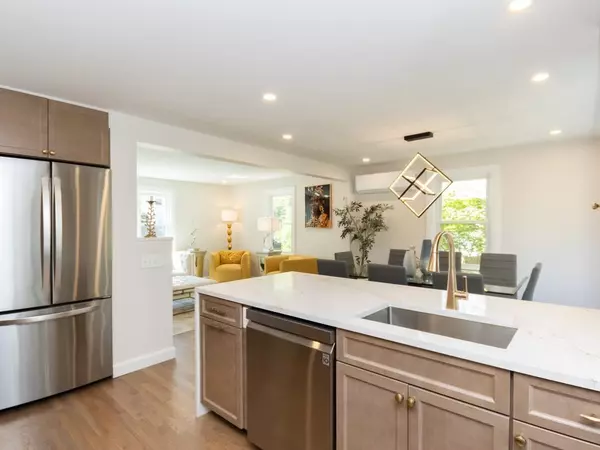$960,000
$899,999
6.7%For more information regarding the value of a property, please contact us for a free consultation.
25 Shean Rd #25 Belmont, MA 02478
3 Beds
2 Baths
1,212 SqFt
Key Details
Sold Price $960,000
Property Type Condo
Sub Type Condominium
Listing Status Sold
Purchase Type For Sale
Square Footage 1,212 sqft
Price per Sqft $792
MLS Listing ID 73114377
Sold Date 06/27/23
Bedrooms 3
Full Baths 2
HOA Y/N true
Year Built 1940
Annual Tax Amount $6,755
Tax Year 2023
Lot Size 6,098 Sqft
Acres 0.14
Property Sub-Type Condominium
Property Description
Be the first to live in this JUST COMPLETED 3 bedroom/2bath single family alternative in a most coveted neighborhood, short walk to Belmont Center, Waverly and Cushing Squares. Across from Town Field Playground! Its sun splashed open floor plan interior with warm gray stained oak floors throughout is sure to delight. Chef's kitchen boasts custom maple cabinets, quartz counters, high end stainless steel appliances and a waterfall peninsula! French doors lead out to deck & patio. Bay windowed dining room overlooks large tranquil backyard. Main bedroom offers 2 closets. Designer baths are an oasis in themselves, with numerous amenities that offer radiant floor, custom LED lighting, motion-activated, audio-capable halo effect fog free mirrors. Contemporary light fixtures and recessed lights complement the traditional elements. Plenty of room to spread out in the lower level family room and adjacent en-suite. Attic storage. Multi zone HVAC, 3 car parking (2 are NON-tandem) EV Charge station
Location
State MA
County Middlesex
Zoning R
Direction Off Waverly, across Town Field Playground.
Rooms
Family Room Coffered Ceiling(s), Flooring - Vinyl, High Speed Internet Hookup, Recessed Lighting
Basement Y
Primary Bedroom Level Second
Dining Room Flooring - Hardwood, Window(s) - Bay/Bow/Box, Open Floorplan, Recessed Lighting
Kitchen Flooring - Hardwood, Countertops - Stone/Granite/Solid, French Doors, Kitchen Island, Deck - Exterior, Exterior Access, Open Floorplan, Recessed Lighting, Stainless Steel Appliances, Gas Stove
Interior
Heating Baseboard, Natural Gas, ENERGY STAR Qualified Equipment, Ductless
Cooling ENERGY STAR Qualified Equipment, Ductless, Whole House Fan
Flooring Marble, Hardwood, Stone / Slate
Appliance ENERGY STAR Qualified Refrigerator, ENERGY STAR Qualified Dishwasher, Range Hood, Range - ENERGY STAR, Gas Water Heater, Tank Water Heater
Laundry In Unit
Exterior
Exterior Feature Storage, Garden, Rain Gutters
Fence Fenced
Community Features Public Transportation, Shopping, House of Worship, Private School, T-Station, University
Roof Type Shingle
Total Parking Spaces 3
Garage No
Building
Story 3
Sewer Public Sewer
Water Public
Others
Pets Allowed Yes
Senior Community false
Read Less
Want to know what your home might be worth? Contact us for a FREE valuation!

Our team is ready to help you sell your home for the highest possible price ASAP
Bought with Harshini Joshi • Keller Williams Realty Boston Northwest





