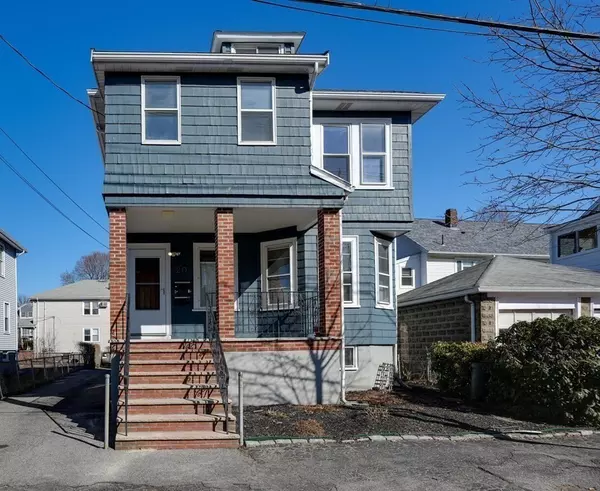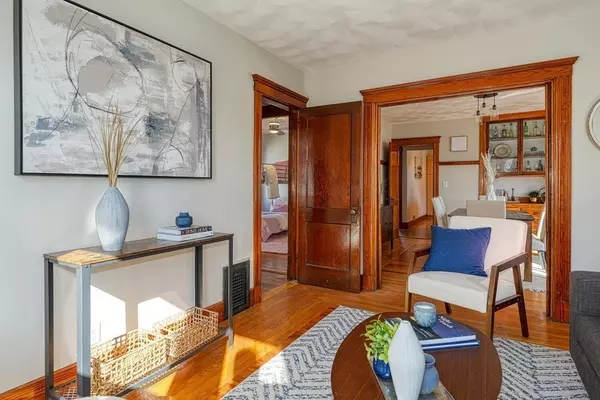$833,000
$799,000
4.3%For more information regarding the value of a property, please contact us for a free consultation.
20 Irving St #2 Belmont, MA 02478
3 Beds
2 Baths
1,519 SqFt
Key Details
Sold Price $833,000
Property Type Condo
Sub Type Condominium
Listing Status Sold
Purchase Type For Sale
Square Footage 1,519 sqft
Price per Sqft $548
MLS Listing ID 73077437
Sold Date 03/16/23
Bedrooms 3
Full Baths 2
HOA Fees $286/mo
HOA Y/N true
Year Built 1935
Annual Tax Amount $8,658
Tax Year 2023
Property Sub-Type Condominium
Property Description
Gorgeous 2nd and 3rd floor condominium features a wonderful blend of traditional charm and modern conveniences. The thoughtful layout provides ample space for comfortable living, while original wood and a beautiful stained-glass window offer classic beauty and grace. Recent updates includes renovated kitchen and bathrooms, many new light fixtures, and fresh interior paint. Living room with natural wood and stained-glass window leads to the dining room with plate rail and built-in china cabinet. 2018 kitchen renovation with cork floors, stainless steel appliances, granite countertops, plus lots of storage and food prep space. The large 3-season back porch is ideal for morning coffee or office use. Three bedrooms and a full bathroom complete this level. Upstairs is a family room with skylights, perfect for overnight guests, as well as a recently renovated 3/4 bath. Exclusive basement space. Close to public transportation, commuter rail, great dining options, park/playground, and shops.
Location
State MA
County Middlesex
Zoning R
Direction Off of Beech, Davis, Hawthorne or Waverly
Rooms
Family Room Bathroom - Full, Skylight, Flooring - Wood
Basement Y
Primary Bedroom Level First
Dining Room Closet/Cabinets - Custom Built, Flooring - Wood, Window(s) - Bay/Bow/Box
Kitchen Flooring - Wood, Balcony / Deck, Countertops - Stone/Granite/Solid, Exterior Access, Stainless Steel Appliances, Gas Stove, Lighting - Pendant
Interior
Interior Features Sun Room, Internet Available - Broadband
Heating Forced Air, Natural Gas
Cooling Window Unit(s)
Flooring Wood, Tile, Hardwood, Flooring - Wood
Appliance Range, Dishwasher, Disposal, Microwave, Refrigerator, Washer, Dryer, Gas Water Heater, Tankless Water Heater, Utility Connections for Gas Range
Laundry Electric Dryer Hookup, Exterior Access, Washer Hookup, In Basement, In Building
Exterior
Exterior Feature Balcony, Rain Gutters
Community Features Public Transportation, Shopping, Pool, Tennis Court(s), Park, Walk/Jog Trails, Medical Facility, Conservation Area, Highway Access, Private School, Public School, T-Station
Utilities Available for Gas Range
Roof Type Shingle
Total Parking Spaces 2
Garage No
Building
Story 2
Sewer Public Sewer
Water Public
Schools
Elementary Schools Check W Super
Middle Schools Chenry
High Schools Bhs
Others
Pets Allowed Yes
Read Less
Want to know what your home might be worth? Contact us for a FREE valuation!

Our team is ready to help you sell your home for the highest possible price ASAP
Bought with Karin Torrice • Coldwell Banker Realty - Wellesley





