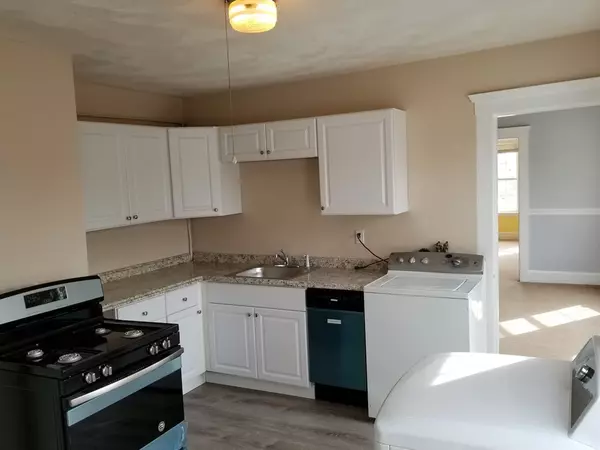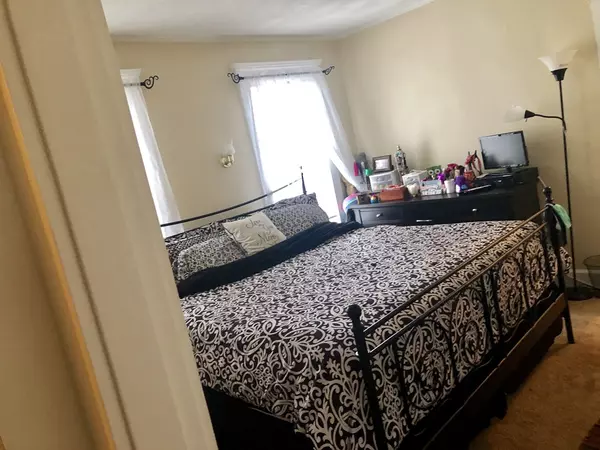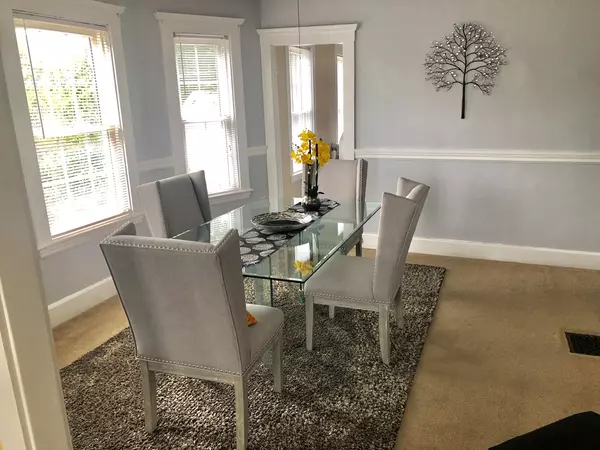$860,000
$849,900
1.2%For more information regarding the value of a property, please contact us for a free consultation.
1080-1082 Main St Melrose, MA 02176
6 Beds
3 Baths
3,600 SqFt
Key Details
Sold Price $860,000
Property Type Multi-Family
Sub Type 3 Family
Listing Status Sold
Purchase Type For Sale
Square Footage 3,600 sqft
Price per Sqft $238
MLS Listing ID 72404825
Sold Date 12/03/18
Bedrooms 6
Full Baths 3
Year Built 1910
Annual Tax Amount $5,377
Tax Year 2018
Lot Size 6,098 Sqft
Acres 0.14
Property Sub-Type 3 Family
Property Description
Rare "3 Decker" 3 Family in Melrose ! Each unit consists of 5 Rooms, LR, DR, K and 2 Bedrooms. Approx 1200 sq ft ea. Each unit has it's own in unit laundry (Appliances included ! ) All separate FHA gas heating systems. Separate Gas HW tanks. Separate circuit breaker Electric. Interiors of Units have had updates. Heating, HW and Electric have been updated. Three front porches have been updated. Two driveways (One on either side) and a good sized parking area in rear. Plenty of offstreet parking. A commuter's dream; located on the bus line (Bus stop 75 ft from house) and close to Commuter Rail and Orange Line to Boston ! Great opportunity for investor, owner occupant, or Condo conversion ! Property viewings are limited to 2 Group showings/ Open Houses on Sat and Sunday, Oct 6th and 7th 12:00-1:00.
Location
State MA
County Middlesex
Zoning URB
Direction Main st near Wakefield Line
Rooms
Basement Full
Interior
Interior Features Unit 1 Rooms(Living Room, Dining Room, Kitchen), Unit 2 Rooms(Living Room, Dining Room, Kitchen, Mudroom), Unit 3 Rooms(Living Room, Dining Room, Kitchen)
Heating Unit 1(Forced Air, Gas, Individual), Unit 2(Forced Air, Gas, Individual), Unit 3(Forced Air, Gas, Individual)
Flooring Vinyl, Carpet, Hardwood
Appliance Unit 1(Range, Refrigerator, Washer, Dryer), Unit 2(Range, Refrigerator, Washer, Dryer), Unit 3(Range, Dishwasher, Disposal, Refrigerator, Washer, Dryer), Gas Water Heater, Utility Connections for Gas Range, Utility Connections for Gas Dryer
Exterior
Community Features Public Transportation, Shopping, Tennis Court(s), Park, Walk/Jog Trails, Golf, Medical Facility, Bike Path, Conservation Area, Highway Access, Private School, Public School, T-Station
Utilities Available for Gas Range, for Gas Dryer
Roof Type Rubber
Total Parking Spaces 6
Garage No
Building
Story 6
Foundation Stone
Sewer Public Sewer
Water Public
Read Less
Want to know what your home might be worth? Contact us for a FREE valuation!

Our team is ready to help you sell your home for the highest possible price ASAP
Bought with Stephen Conroy • Boardwalk Real Estate





