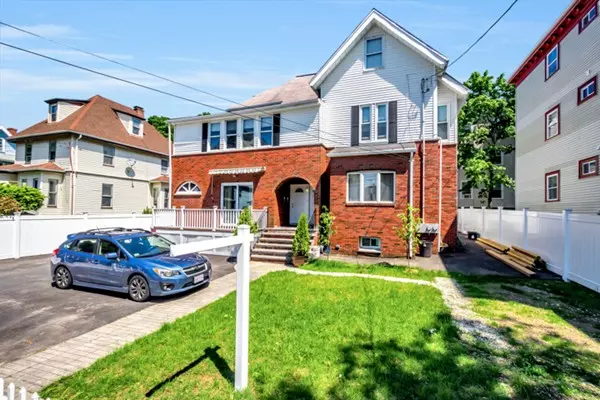$1,225,000
$1,150,000
6.5%For more information regarding the value of a property, please contact us for a free consultation.
32 Sumner St Boston, MA 02125
10 Beds
6 Baths
4,200 SqFt
Key Details
Sold Price $1,225,000
Property Type Multi-Family
Sub Type 2 Family - 2 Units Up/Down
Listing Status Sold
Purchase Type For Sale
Square Footage 4,200 sqft
Price per Sqft $291
MLS Listing ID 72344967
Sold Date 08/17/18
Bedrooms 10
Full Baths 6
Year Built 1900
Annual Tax Amount $6,809
Tax Year 2018
Lot Size 5,662 Sqft
Acres 0.13
Property Sub-Type 2 Family - 2 Units Up/Down
Property Description
Massive, fully remodeled, two-family home in Savin Hill! This two-family home was completely renovated in 2016. You do not want to miss out on this property! Six off-street parking spots. Unit 1 features 3 bedrooms and three baths with an open concept from living room to kitchen and dining area, with a fully finished basement. Unit 2 features 7 bedrooms and 3 full baths with two levels of living space. Unit 2 also offers an open concept with kitchen, living room and dining room. Both units have granite counter tops with hardwood flooring throughout and some tile in the kitchens. It doesn't get much better than this! Live on a one way side street with everything you need nearby, from grocery stores to restaurants to parks. Just minutes from JFK/UMASS train station and the fun of South Boston. This property even has an outdoor space to relax in and still has enough space to fit six cars in the driveway plus a 2-car garage. It doesn't get any better than this in Savin Hill!
Location
State MA
County Suffolk
Area Dorchester'S Savin Hill
Zoning 3F-5000
Direction GPS
Rooms
Basement Full
Interior
Interior Features Crown Molding, Upgraded Cabinets, Upgraded Countertops, Bathroom with Shower Stall, Bathroom With Tub & Shower, Open Floorplan, Slider, Living Room, Dining Room, Kitchen, Family Room
Heating Forced Air
Cooling Central Air
Flooring Wood, Tile, Tile Floor, Hardwood Floors, Wood Flooring
Appliance Range, Refrigerator, Washer, Dryer, Tank Water Heaterless, Utility Connections for Gas Range
Laundry Laundry Room
Exterior
Exterior Feature Balcony/Deck
Garage Spaces 2.0
Fence Fenced/Enclosed
Community Features Public Transportation, Shopping, Park, Golf, Medical Facility, Laundromat, Highway Access, House of Worship, Private School, Public School, T-Station, University
Utilities Available for Gas Range
Waterfront Description Beach Front, 1 to 2 Mile To Beach
Roof Type Shingle
Total Parking Spaces 6
Garage Yes
Building
Lot Description Level
Story 4
Foundation Concrete Perimeter
Sewer Public Sewer
Water Public
Read Less
Want to know what your home might be worth? Contact us for a FREE valuation!

Our team is ready to help you sell your home for the highest possible price ASAP
Bought with Alp Kantar • Boston Brokerage Group





