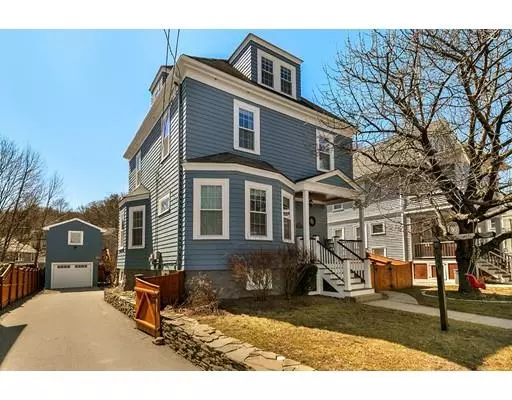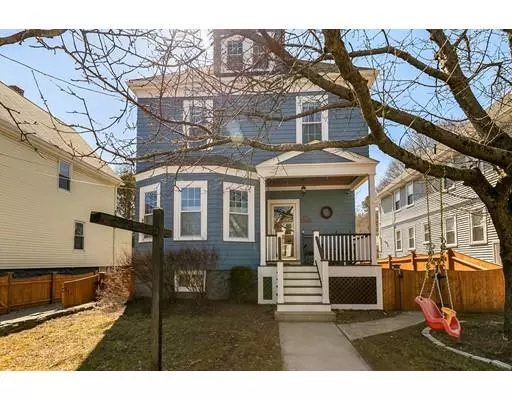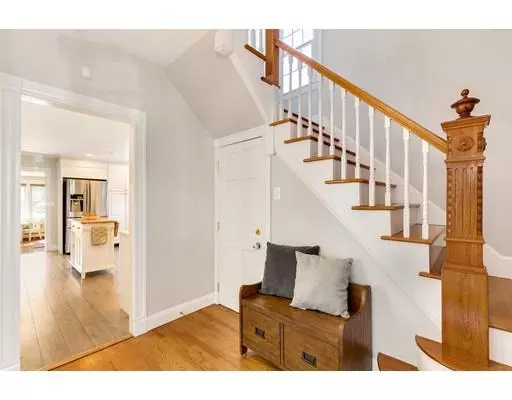$856,000
$774,900
10.5%For more information regarding the value of a property, please contact us for a free consultation.
80 Russell Street Melrose, MA 02176
4 Beds
2 Baths
2,300 SqFt
Key Details
Sold Price $856,000
Property Type Single Family Home
Sub Type Single Family Residence
Listing Status Sold
Purchase Type For Sale
Square Footage 2,300 sqft
Price per Sqft $372
MLS Listing ID 72471760
Sold Date 06/18/19
Style Colonial
Bedrooms 4
Full Baths 2
HOA Y/N false
Year Built 1890
Annual Tax Amount $6,673
Tax Year 2019
Lot Size 5,662 Sqft
Acres 0.13
Property Sub-Type Single Family Residence
Property Description
A superb residence that is 100% move in ready in the Wyoming area of Melrose close to Lincoln Elementary & playground; commuter rail & Oak Grove T station. A beautifully renovated colonial style home offering 4 bedrooms, 2 full baths & a fully fenced in rear yard that is professionally landscaped with deck, a Rainier cherry tree & blueberry bushes. There is outstanding architectural detail in this beautiful interior. The main level welcomes you with high ceilings; sensational updated kitchen; formal dining room with built-in cabinetry; living room; sunroom/playroom & a full bath. The 2nd floor is adorned with 4 bedrooms & a 2nd well appointed full bath. Walk up 3rd floor presents nicely as a home office or additional bedroom. The real treat is the detached heated 1 car garage with a bonus room above offering endless possibilities as a studio, home gym/home office etc. There are several SMART features throughout this stately home including Nest Thermostats.
Location
State MA
County Middlesex
Zoning URA
Direction W. Wyoming to Adams - Russell
Rooms
Family Room Flooring - Hardwood, Deck - Exterior
Basement Full, Unfinished
Primary Bedroom Level Second
Dining Room Closet/Cabinets - Custom Built, Flooring - Hardwood, Window(s) - Bay/Bow/Box
Kitchen Bathroom - Full, Flooring - Laminate, Countertops - Stone/Granite/Solid, Countertops - Upgraded, Open Floorplan, Recessed Lighting, Remodeled, Stainless Steel Appliances, Gas Stove
Interior
Interior Features Foyer, Home Office, Great Room, Sauna/Steam/Hot Tub
Heating Forced Air, Hot Water, Natural Gas, Hydro Air, Ductless
Cooling Central Air
Flooring Tile, Hardwood, Wood Laminate, Flooring - Hardwood
Appliance Range, Disposal, Trash Compactor, Microwave, Washer, Dryer, ENERGY STAR Qualified Refrigerator, ENERGY STAR Qualified Dishwasher, Vacuum System - Rough-in, Range Hood, Gas Water Heater, Utility Connections for Gas Range, Utility Connections for Electric Dryer
Laundry In Basement
Exterior
Exterior Feature Professional Landscaping, Sprinkler System, Fruit Trees, Garden, Stone Wall
Garage Spaces 1.0
Fence Fenced/Enclosed, Fenced
Community Features Public Transportation, Shopping, Park, Walk/Jog Trails, Medical Facility, Bike Path, Conservation Area, Highway Access, House of Worship, Public School, T-Station, Sidewalks
Utilities Available for Gas Range, for Electric Dryer
Roof Type Shingle
Total Parking Spaces 4
Garage Yes
Building
Lot Description Level
Foundation Stone
Sewer Public Sewer
Water Public
Architectural Style Colonial
Schools
Elementary Schools Lincoln
Middle Schools Melrose
High Schools Melrose
Others
Acceptable Financing Contract
Listing Terms Contract
Read Less
Want to know what your home might be worth? Contact us for a FREE valuation!

Our team is ready to help you sell your home for the highest possible price ASAP
Bought with Georgia Balafas • Compass





