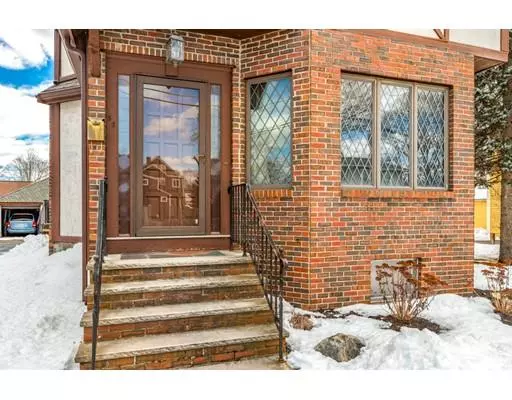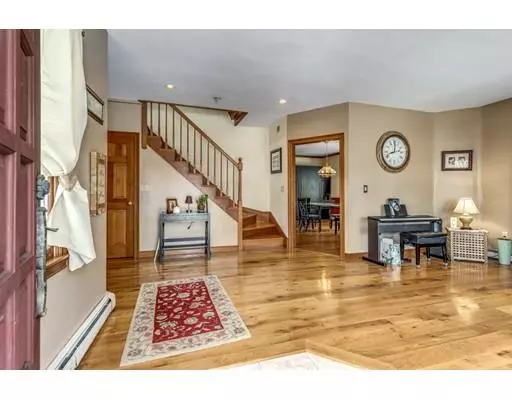$708,825
$720,000
1.6%For more information regarding the value of a property, please contact us for a free consultation.
33 Auburn Street Melrose, MA 02176
3 Beds
3 Baths
2,733 SqFt
Key Details
Sold Price $708,825
Property Type Single Family Home
Sub Type Single Family Residence
Listing Status Sold
Purchase Type For Sale
Square Footage 2,733 sqft
Price per Sqft $259
MLS Listing ID 72465989
Sold Date 05/17/19
Style Tudor
Bedrooms 3
Full Baths 3
Year Built 1900
Annual Tax Amount $7,572
Tax Year 2019
Lot Size 9,147 Sqft
Acres 0.21
Property Sub-Type Single Family Residence
Property Description
Beautiful English Tuder featering a fabulous fireplaced family room with 14' high ceilings, skylights, bay window & arched window, recessed lighting, pegged floor and sliders to a deck – all opening into the kitchen. The kitchen has a center island and opens directly into a large formal dining room with bow window and crown mouldings. A formal living room with leaded glass window and oak flooring is at the front of the house. A huge, full, ceramic tile bath with tub and separate shower is just off the kitchen. Three bedrooms and a full bath are on the second. A finished playroom and full bath is in the lower level. Additional features include: newer Burnham gas boiler with multiple zones, upgraded roof shingles (stripped in 2008), 200 amp CB panel, two car detached garage, large level yard and perfect location within walking distance to all schools, the train to Boston and Highlands center!!
Location
State MA
County Middlesex
Zoning URB
Direction Melrose St to Auburn
Rooms
Family Room Skylight, Flooring - Hardwood, Flooring - Stone/Ceramic Tile
Basement Full, Partially Finished
Primary Bedroom Level Second
Dining Room Flooring - Hardwood, Chair Rail
Interior
Interior Features Play Room
Heating Hot Water, Natural Gas
Cooling None
Flooring Wood, Flooring - Wall to Wall Carpet
Fireplaces Number 1
Fireplaces Type Family Room
Appliance Dishwasher, Gas Water Heater
Laundry In Basement
Exterior
Garage Spaces 2.0
Community Features Public Transportation, Shopping, Pool, Tennis Court(s), Park, Laundromat, House of Worship, Public School, T-Station
Roof Type Shingle
Total Parking Spaces 8
Garage Yes
Building
Foundation Concrete Perimeter
Sewer Public Sewer
Water Public
Architectural Style Tudor
Read Less
Want to know what your home might be worth? Contact us for a FREE valuation!

Our team is ready to help you sell your home for the highest possible price ASAP
Bought with Mary Sexton • Century 21 Sexton & Donohue





