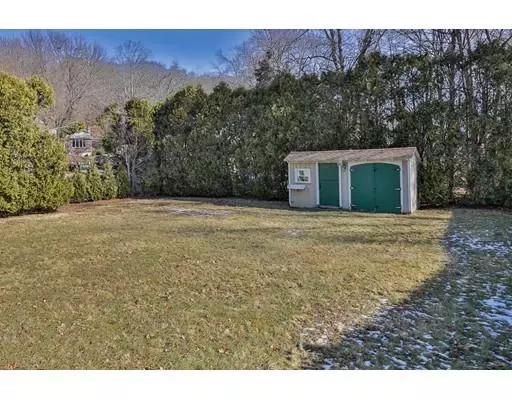$586,000
$550,000
6.5%For more information regarding the value of a property, please contact us for a free consultation.
25 Bratley St Melrose, MA 02176
4 Beds
1 Bath
1,395 SqFt
Key Details
Sold Price $586,000
Property Type Single Family Home
Sub Type Single Family Residence
Listing Status Sold
Purchase Type For Sale
Square Footage 1,395 sqft
Price per Sqft $420
MLS Listing ID 72450681
Sold Date 03/08/19
Style Cape
Bedrooms 4
Full Baths 1
HOA Y/N false
Year Built 1951
Annual Tax Amount $5,464
Tax Year 2019
Lot Size 8,276 Sqft
Acres 0.19
Property Sub-Type Single Family Residence
Property Description
OPEN HOUSE SAT/SUN 12-2PM. This charming cape on a dead end street in Melrose has a lot to offer! You will be surprised by all the natural sunlight in the bonus family room off the kitchen. Including two skylights and an impressive view of your large, secluded backyard, it's the perfect retreat after a days work. The kitchen has ample cabinet and counter space for all your cooking needs. You'll have plenty of space to host gatherings in your large living room with a fireplace. The two bedrooms downstairs are generous in size and offer deep closets. Additionally , the living room and bedrooms offer beautiful hardwood floors. Upstairs are two large bedrooms with built-in shelves and drawers on both sides of the room. Notable updates and features: New hi-efficiency gas heat (2019), central air, updated bathroom and an oversize garage with overhead storage. Easy access to Rt 1 and the T make this a dream for commuters.
Location
State MA
County Middlesex
Zoning URA
Direction Lebanon St to Bratley St
Rooms
Family Room Skylight, Ceiling Fan(s), Flooring - Hardwood, Exterior Access, Wainscoting
Basement Full, Walk-Out Access, Interior Entry, Concrete, Unfinished
Primary Bedroom Level Main
Kitchen Flooring - Stone/Ceramic Tile, Dining Area, Chair Rail, Exterior Access, Lighting - Overhead, Beadboard
Interior
Interior Features Internet Available - Broadband, High Speed Internet
Heating Baseboard, Natural Gas
Cooling Central Air
Flooring Tile, Carpet, Hardwood
Fireplaces Number 1
Fireplaces Type Living Room
Appliance Range, Dishwasher, Disposal, Microwave, Refrigerator, Gas Water Heater, Tank Water Heater, Utility Connections for Electric Range, Utility Connections for Electric Dryer
Laundry Washer Hookup
Exterior
Exterior Feature Rain Gutters, Storage
Garage Spaces 1.0
Community Features Public Transportation, Shopping, Park, Walk/Jog Trails, Golf, Medical Facility, Laundromat, House of Worship, Public School, T-Station
Utilities Available for Electric Range, for Electric Dryer, Washer Hookup
Roof Type Shingle
Total Parking Spaces 5
Garage Yes
Building
Lot Description Gentle Sloping, Level
Foundation Block
Sewer Public Sewer
Water Public
Architectural Style Cape
Schools
Elementary Schools Ask District
Middle Schools Mvms
High Schools Melrose High
Others
Senior Community false
Read Less
Want to know what your home might be worth? Contact us for a FREE valuation!

Our team is ready to help you sell your home for the highest possible price ASAP
Bought with Aditi Jain • Redfin Corp.





