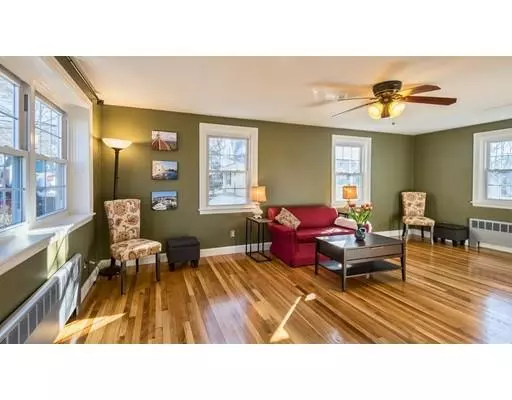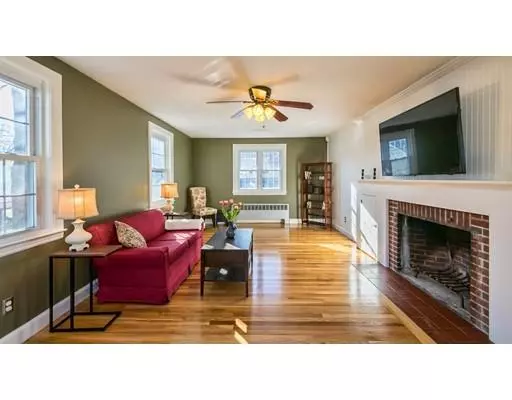$535,000
$519,999
2.9%For more information regarding the value of a property, please contact us for a free consultation.
120 Whitman Ave Melrose, MA 02176
2 Beds
1 Bath
1,455 SqFt
Key Details
Sold Price $535,000
Property Type Single Family Home
Sub Type Single Family Residence
Listing Status Sold
Purchase Type For Sale
Square Footage 1,455 sqft
Price per Sqft $367
MLS Listing ID 72449883
Sold Date 03/01/19
Style Ranch
Bedrooms 2
Full Baths 1
Year Built 1949
Annual Tax Amount $5,176
Tax Year 2018
Lot Size 6,534 Sqft
Acres 0.15
Property Sub-Type Single Family Residence
Property Description
*Multiple offer notification-all offers due by noon 2/11. Allow 24 hrs response time.* Cute as a button ranch in a super desirable area of Melrose! As you enter this home you will walk through an unheated mudroom and upon entering you will be struck by the newly refinished hardwood floors that run throughout the living areas of the main level. To your left as you enter is the front to back living room that is anchored by a wood burning fireplace. The kitchen has been fully updated with granite, stainless steel appliances, and subway tile backsplash. You'll find a small dining area outside the kitchen which looks out over the front yard. Each bedroom boasts two decent size closets with one bedroom being slightly larger than the other. Head downstairs and you find a large finished walk out basement which can make a great family room or play room. Nothing to do but move into this turn key home! Recent updates include: heating system, hot water tank, roof, and refinished floors
Location
State MA
County Middlesex
Area Mount Hood
Zoning URA
Direction Grove or Beech to Whitman
Rooms
Family Room Closet, Flooring - Wall to Wall Carpet, Exterior Access
Basement Full, Partially Finished
Primary Bedroom Level First
Dining Room Closet, Flooring - Wood
Kitchen Flooring - Stone/Ceramic Tile, Countertops - Stone/Granite/Solid, Exterior Access, Recessed Lighting, Stainless Steel Appliances
Interior
Heating Baseboard, Hot Water, Natural Gas
Cooling Central Air
Flooring Tile, Carpet, Hardwood
Fireplaces Number 2
Fireplaces Type Family Room, Living Room
Appliance Range, Dishwasher, Disposal, Microwave, Refrigerator, Washer, Dryer, Utility Connections for Electric Range
Laundry In Basement
Exterior
Exterior Feature Storage
Garage Spaces 1.0
Fence Fenced/Enclosed, Fenced
Utilities Available for Electric Range
Roof Type Shingle
Total Parking Spaces 4
Garage Yes
Building
Foundation Concrete Perimeter
Sewer Public Sewer
Water Public
Architectural Style Ranch
Read Less
Want to know what your home might be worth? Contact us for a FREE valuation!

Our team is ready to help you sell your home for the highest possible price ASAP
Bought with Steven Ultrino • Century 21 Advance Realty





