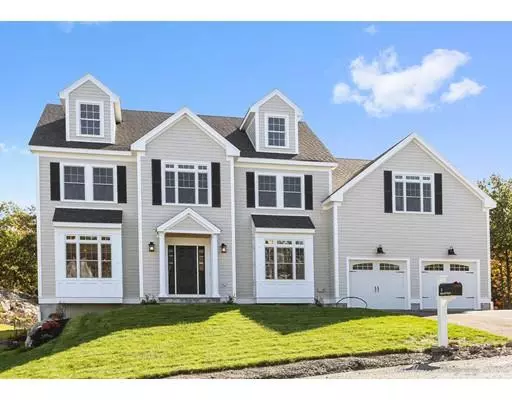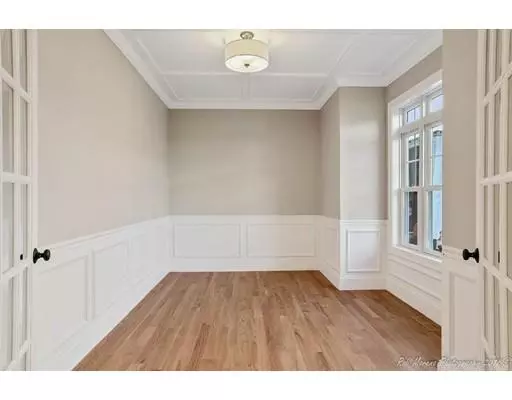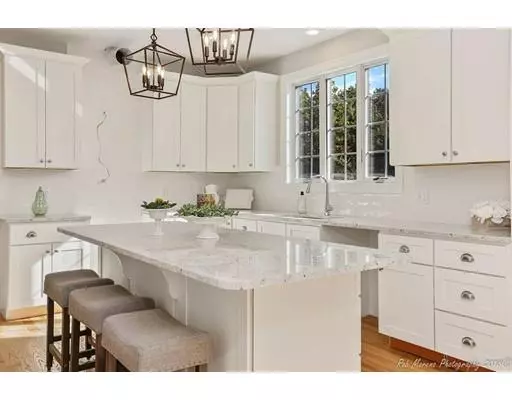$1,325,000
$1,199,000
10.5%For more information regarding the value of a property, please contact us for a free consultation.
3 Regan's Way Melrose, MA 02176
4 Beds
2.5 Baths
3,550 SqFt
Key Details
Sold Price $1,325,000
Property Type Single Family Home
Sub Type Single Family Residence
Listing Status Sold
Purchase Type For Sale
Square Footage 3,550 sqft
Price per Sqft $373
Subdivision Stone Ridge Heights/Regan'S Way
MLS Listing ID 72416108
Sold Date 05/20/19
Style Colonial
Bedrooms 4
Full Baths 2
Half Baths 1
Year Built 2018
Tax Year 2018
Lot Size 0.450 Acres
Acres 0.45
Property Sub-Type Single Family Residence
Property Description
Open House 1/6 12:30-1:30. Melrose New Construction - Builder says SELL!!! Last house on 8 lot cul-de-sac of custom colonial style homes. Light and Bright - custom finish work, gleaming hardwood floors, first floor study, luxurious master suite. Top quality throughout - Hardiplank siding, Andersen windows, Navien on demand hot water system, dual zone heating and cooling. Custom kitchen with granite counter tops, hardwood floors, KitchenAid appliances, white Glenwood cabinets, walk in pantry and 6' island. Walk out basement and walk-up attic. Wooded lot with private views. Large deck and paver patio. Easy access to public transportation. Quick Occupancy. GPS 56 Dexter Road.
Location
State MA
County Middlesex
Area Mount Hood
Zoning Res
Direction Grove to Swain's Pond to Dexter - GPS 55 Dexter Road
Rooms
Family Room Cathedral Ceiling(s), Flooring - Hardwood
Basement Full, Walk-Out Access, Interior Entry
Primary Bedroom Level Second
Dining Room Flooring - Hardwood, Chair Rail
Kitchen Flooring - Hardwood, Dining Area, Pantry, Countertops - Stone/Granite/Solid, Kitchen Island, Cabinets - Upgraded, Exterior Access, Recessed Lighting, Slider, Stainless Steel Appliances, Gas Stove
Interior
Interior Features Study
Heating Forced Air, Propane
Cooling Central Air
Flooring Tile, Carpet, Hardwood, Flooring - Hardwood
Fireplaces Number 1
Fireplaces Type Family Room
Appliance Range, Dishwasher, Disposal, Microwave, Range Hood, Propane Water Heater, Tank Water Heaterless, Utility Connections for Gas Range, Utility Connections for Electric Oven, Utility Connections for Electric Dryer
Laundry Flooring - Stone/Ceramic Tile, Second Floor, Washer Hookup
Exterior
Exterior Feature Rain Gutters, Sprinkler System
Garage Spaces 2.0
Community Features Public Transportation
Utilities Available for Gas Range, for Electric Oven, for Electric Dryer, Washer Hookup
Roof Type Shingle
Total Parking Spaces 4
Garage Yes
Building
Lot Description Cul-De-Sac, Wooded
Foundation Concrete Perimeter
Sewer Public Sewer
Water Public
Architectural Style Colonial
Schools
Elementary Schools Melrose
Middle Schools Melrose
High Schools Melrose
Others
Senior Community false
Read Less
Want to know what your home might be worth? Contact us for a FREE valuation!

Our team is ready to help you sell your home for the highest possible price ASAP
Bought with Brian & Diana Segool • Bowes Real Estate Real Living





