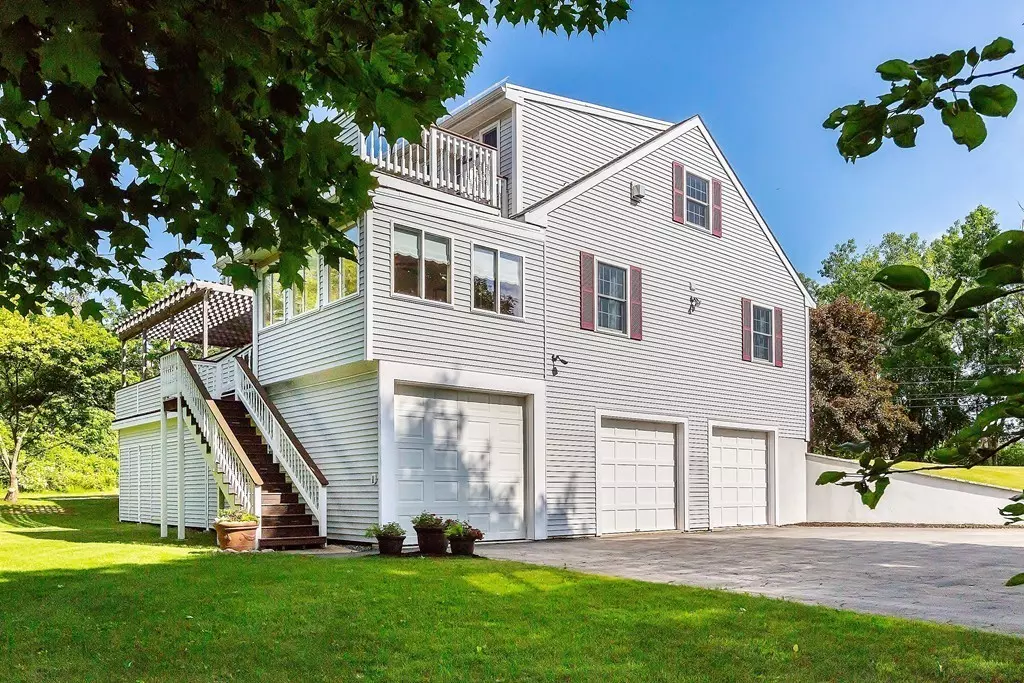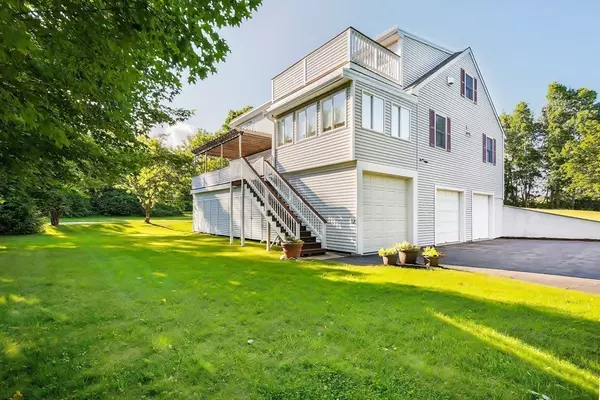$589,000
$589,000
For more information regarding the value of a property, please contact us for a free consultation.
88 S. Hampton Road Amesbury, MA 01913
4 Beds
4 Baths
3,024 SqFt
Key Details
Sold Price $589,000
Property Type Single Family Home
Sub Type Single Family Residence
Listing Status Sold
Purchase Type For Sale
Square Footage 3,024 sqft
Price per Sqft $194
MLS Listing ID 72346630
Sold Date 10/19/18
Style Cape
Bedrooms 4
Full Baths 4
Year Built 1996
Annual Tax Amount $10,452
Tax Year 2018
Lot Size 0.560 Acres
Acres 0.56
Property Sub-Type Single Family Residence
Property Description
BUILDERS OWN! STUNNING HOME! 21-yr YOUNG CUSTOM CONTEMPORARY CAPE w/3 MASTER BEDROOMS! Features gleaming oak HW flooring, exquisite tile bath, private & serene setting, perfect for pool or garden! 1st floor welcomes you w/ SUN ROOM, large eat in kitchen, 2 full baths, 2 bdrms & 2 living rms or dining rm or office! Perfect for easy entertaining on HUGE DECK off sunroom w/ PERGOLA! 2nd floor has two amazing & spacious master suites, each w/own bath, fireplace, huge walkin closets & one w/ a private balcony. QUALITY CONSTRUCTION! This Builder's own has what you'd expect, CRAFTSMANSHIP and lots of extras -solid wood doors, additional mini split cooling on 2nd level, generator hookup, garage water spigot, 2 w/d hookups,crown moldings, 3 car garage, insulated garage & basement! Full basement w/soaring ceilings is ready for your next exercise, meditation, workshop & abundant storage. Located in amazing Amesbury, convenient to major highways, local schools, farms & restaurants.
Location
State MA
County Essex
Zoning RC
Direction Market to S. Hampton Rd
Rooms
Family Room Bathroom - Full, Ceiling Fan(s), Closet, Flooring - Wall to Wall Carpet, French Doors
Basement Full, Walk-Out Access, Interior Entry, Garage Access, Concrete
Primary Bedroom Level First
Dining Room Ceiling Fan(s), Flooring - Stone/Ceramic Tile, Exterior Access
Kitchen Bathroom - Full, Ceiling Fan(s), Flooring - Stone/Ceramic Tile, Dining Area, Recessed Lighting
Interior
Interior Features Bathroom - Full, Bathroom, Sun Room, Central Vacuum
Heating Forced Air, Oil
Cooling Central Air, Air Source Heat Pumps (ASHP)
Flooring Wood, Tile, Carpet, Flooring - Stone/Ceramic Tile
Fireplaces Number 2
Appliance Range, Dishwasher, Microwave, Refrigerator, Washer, Dryer, Oil Water Heater, Utility Connections for Electric Range, Utility Connections for Electric Oven, Utility Connections for Electric Dryer
Laundry Flooring - Stone/Ceramic Tile, First Floor, Washer Hookup
Exterior
Exterior Feature Rain Gutters, Fruit Trees
Garage Spaces 3.0
Community Features Park, Walk/Jog Trails, Stable(s), Conservation Area, Public School
Utilities Available for Electric Range, for Electric Oven, for Electric Dryer, Washer Hookup
View Y/N Yes
View Scenic View(s)
Roof Type Shingle
Total Parking Spaces 6
Garage Yes
Building
Lot Description Level
Foundation Concrete Perimeter
Sewer Private Sewer
Water Public
Architectural Style Cape
Schools
Elementary Schools Aes
Middle Schools Ams
High Schools Ahs
Read Less
Want to know what your home might be worth? Contact us for a FREE valuation!

Our team is ready to help you sell your home for the highest possible price ASAP
Bought with MARIGOLD • Keller Williams Realty





