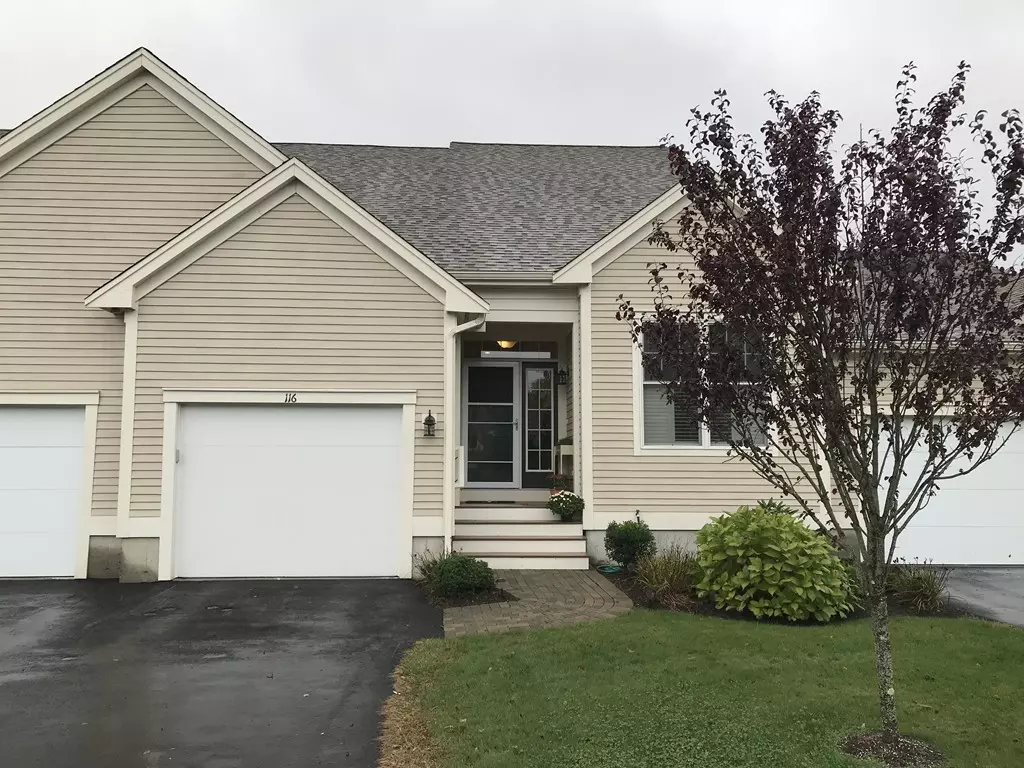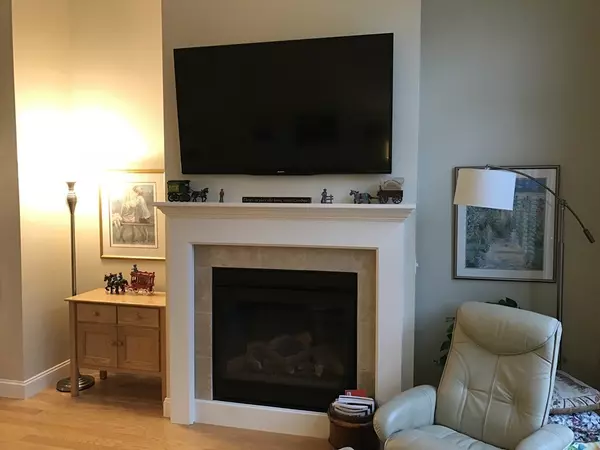$460,750
$464,900
0.9%For more information regarding the value of a property, please contact us for a free consultation.
116 Grey Hawk Dr #116 Mashpee, MA 02649
2 Beds
2 Baths
1,491 SqFt
Key Details
Sold Price $460,750
Property Type Condo
Sub Type Condominium
Listing Status Sold
Purchase Type For Sale
Square Footage 1,491 sqft
Price per Sqft $309
MLS Listing ID 72416811
Sold Date 11/30/18
Bedrooms 2
Full Baths 2
HOA Fees $530/mo
HOA Y/N true
Year Built 2014
Annual Tax Amount $3,429
Tax Year 2018
Property Sub-Type Condominium
Property Description
Southport-55+ planned gated community. This is a beautiful newer phase unit with one floor living. Nicely appointed with upgrades, all wood floors throughout. Open floorr plan, A pleasure to show! Finished lower level.Abuts woodlands, great yard, All Buyers and their reps to verify all info.
Location
State MA
County Barnstable
Area Mashpee (Village)
Zoning Res
Direction Rate. 151 to Old Barnstable Rd to Southport
Rooms
Family Room Flooring - Wall to Wall Carpet, Cable Hookup
Primary Bedroom Level First
Kitchen Flooring - Wood, Countertops - Stone/Granite/Solid, Kitchen Island, Open Floorplan
Interior
Heating Central, Forced Air, Natural Gas
Cooling Central Air
Flooring Wood, Tile, Carpet, Engineered Hardwood
Fireplaces Number 1
Fireplaces Type Living Room
Appliance Range, Dishwasher, Microwave, Refrigerator, Washer, Dryer, ENERGY STAR Qualified Refrigerator, ENERGY STAR Qualified Dryer, ENERGY STAR Qualified Dishwasher, ENERGY STAR Qualified Washer, Range - ENERGY STAR, Gas Water Heater, Tank Water Heater, Utility Connections for Electric Range, Utility Connections for Electric Oven, Utility Connections for Electric Dryer
Laundry Flooring - Wood, Main Level, First Floor, In Unit, Washer Hookup
Exterior
Exterior Feature Rain Gutters, Professional Landscaping, Sprinkler System
Garage Spaces 1.0
Fence Security
Pool Association, In Ground, Indoor, Heated
Community Features Public Transportation, Shopping, Pool, Tennis Court(s), Golf, Medical Facility, Conservation Area, Highway Access, House of Worship, Public School, Adult Community
Utilities Available for Electric Range, for Electric Oven, for Electric Dryer, Washer Hookup
Waterfront Description Beach Front, Beach Access, 1 to 2 Mile To Beach, Beach Ownership(Public)
Roof Type Shingle
Total Parking Spaces 2
Garage Yes
Building
Story 1
Sewer Public Sewer
Water Public
Others
Pets Allowed Yes
Senior Community true
Read Less
Want to know what your home might be worth? Contact us for a FREE valuation!

Our team is ready to help you sell your home for the highest possible price ASAP
Bought with Maddy Hooke • Priscilla Stolba RE





