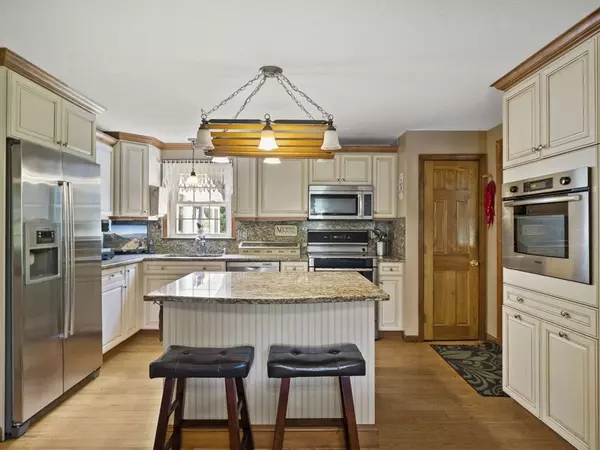$495,000
$499,900
1.0%For more information regarding the value of a property, please contact us for a free consultation.
126 Holly Drive Gardner, MA 01440
3 Beds
2 Baths
1,700 SqFt
Key Details
Sold Price $495,000
Property Type Single Family Home
Sub Type Single Family Residence
Listing Status Sold
Purchase Type For Sale
Square Footage 1,700 sqft
Price per Sqft $291
MLS Listing ID 73422217
Sold Date 10/22/25
Style Garrison
Bedrooms 3
Full Baths 2
HOA Y/N false
Year Built 1985
Annual Tax Amount $5,827
Tax Year 2025
Lot Size 0.900 Acres
Acres 0.9
Property Sub-Type Single Family Residence
Property Description
This charming Garrison Colonial has it all! A huge 30x30 drive-through garage with a workshop, a gorgeous sunroom with a vaulted wood ceiling (just add insulation to enjoy year-round!), a custom kitchen with tons of storage that opens right into the dining area, and fireplaced living room. The yard? Beautifully landscaped with an 8-zone irrigation system that'll make your neighbors jealous! Major upgrades include a recent whole-house heat pump/central air system and a newer roof (just 7 years).All tucked into a charming neighborhood with room to breathe. Showings start Sept 10—don't wait, this one's going fast!
Location
State MA
County Worcester
Zoning res
Direction Clark to Holly.
Rooms
Basement Partially Finished, Walk-Out Access, Sump Pump
Primary Bedroom Level Second
Dining Room Flooring - Hardwood
Kitchen Flooring - Hardwood, Countertops - Stone/Granite/Solid, Kitchen Island, Cabinets - Upgraded
Interior
Interior Features Sun Room, Central Vacuum
Heating Heat Pump
Cooling Central Air
Flooring Carpet, Hardwood
Fireplaces Number 1
Fireplaces Type Living Room
Appliance Electric Water Heater, Water Heater, Range, Oven, Dishwasher, Refrigerator, Washer, Dryer
Laundry In Basement
Exterior
Exterior Feature Porch - Enclosed, Deck, Storage, Professional Landscaping
Garage Spaces 2.0
Community Features Pool, Stable(s), Golf, Medical Facility, Bike Path, Highway Access, House of Worship, Public School
Roof Type Shingle
Total Parking Spaces 8
Garage Yes
Building
Foundation Concrete Perimeter
Sewer Public Sewer, Private Sewer
Water Private
Architectural Style Garrison
Others
Senior Community false
Read Less
Want to know what your home might be worth? Contact us for a FREE valuation!

Our team is ready to help you sell your home for the highest possible price ASAP
Bought with Michael Powell • Keller Williams Realty-Merrimack






