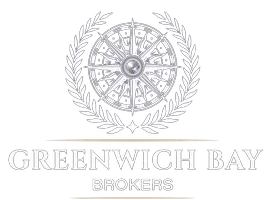$1,365,000
$1,450,000
5.9%For more information regarding the value of a property, please contact us for a free consultation.
60 Westfield DR East Greenwich, RI 02818
4 Beds
6 Baths
5,612 SqFt
Key Details
Sold Price $1,365,000
Property Type Single Family Home
Sub Type Single Family Residence
Listing Status Sold
Purchase Type For Sale
Square Footage 5,612 sqft
Price per Sqft $243
Subdivision Westwood Farms
MLS Listing ID 1380394
Sold Date 06/18/25
Style Contemporary,Colonial
Bedrooms 4
Full Baths 3
Half Baths 3
HOA Y/N No
Abv Grd Liv Area 4,012
Year Built 1994
Annual Tax Amount $17,281
Tax Year 2024
Lot Size 2.020 Acres
Acres 2.02
Property Sub-Type Single Family Residence
Property Description
This captivating Stone Front Colonial located in the desirable Westwood Farms neighborhood showcases impeccable design and architectural craftsmanship. With 4-5 bedrooms, 3 full baths, 3 half baths, and a 3-car attached garage, this residence has it all. Upon entering, the two-story foyer, adorned with a gracefully crafted curved staircase and crystal chandelier, sets a majestic tone. The main level features a private office/bedroom, a two-story family room with fireplace, a spacious dining room, a living room with a fireplace, a laundry room, 2 half bathrooms, and a Chef's kitchen that overlooks the breathtaking grounds and pool. The seamless flow between indoor and outdoor living spaces makes this home an entertainer's dream throughout the year. Upstairs, five generously sized bedrooms are accompanied by three full baths. The primary bedroom features vaulted ceilings, walk-in closets, and a private bath. The lower level has additional finished space and a half bath. The private 2-acre lot offers a sparkling in-ground pool and a stone patio, fireplace, walkways, and walls. The front of the home is equally impressive, featuring custom stone walls, columns, a waterfall, and a circular driveway with outdoor lighting that enhances the curb appeal from every angle. East Greenwich is know for its top-rated schools and easy access to major highways and transportation hubs. Schedule a viewing today and discover the endless possibilities that await you in this exceptional property.
Location
State RI
County Kent
Community Westwood Farms
Rooms
Basement Exterior Entry, Full, Finished, Interior Entry
Interior
Interior Features Attic, Wet Bar, Cathedral Ceiling(s), High Ceilings, Permanent Attic Stairs, Vaulted Ceiling(s), Central Vacuum, Jetted Tub, Cable TV
Heating Forced Air, Oil
Cooling Central Air
Flooring Carpet, Hardwood
Fireplaces Number 2
Fireplaces Type Stone, Tile
Fireplace Yes
Window Features Storm Window(s),Thermal Windows
Appliance Dryer, Dishwasher, Exhaust Fan, Disposal, Microwave, Oven, Oil Water Heater, Range, Refrigerator, Water Heater, Washer
Exterior
Exterior Feature Deck, Porch, Patio, Sprinkler/Irrigation, Paved Driveway
Parking Features Attached
Garage Spaces 3.0
Fence Fenced
Pool In Ground
Community Features Golf, Highway Access, Near Hospital, Near Schools, Shopping, Tennis Court(s)
Utilities Available Underground Utilities
Porch Deck, Patio, Porch
Total Parking Spaces 13
Garage Yes
Building
Lot Description Sprinkler System, Wooded
Story 2
Foundation Concrete Perimeter
Sewer Septic Tank
Water Connected
Architectural Style Contemporary, Colonial
Level or Stories 2
Additional Building Outbuilding
Structure Type Plaster,Clapboard
New Construction No
Others
Senior Community No
Tax ID 60WESTFIELDDREGRN
Security Features Security System Owned
Financing Conventional
Read Less
Want to know what your home might be worth? Contact us for a FREE valuation!

Our team is ready to help you sell your home for the highest possible price ASAP
© 2025 State-Wide Multiple Listing Service. All rights reserved.
Bought with RE/MAX Professionals






