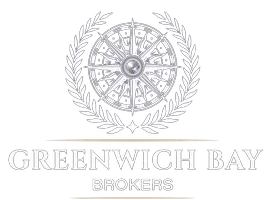$635,000
$621,000
2.3%For more information regarding the value of a property, please contact us for a free consultation.
316 Brigham Street Marlborough, MA 01752
3 Beds
2 Baths
1,864 SqFt
Key Details
Sold Price $635,000
Property Type Single Family Home
Sub Type Single Family Residence
Listing Status Sold
Purchase Type For Sale
Square Footage 1,864 sqft
Price per Sqft $340
MLS Listing ID 73353074
Sold Date 05/28/25
Style Split Entry
Bedrooms 3
Full Baths 2
HOA Y/N false
Year Built 1960
Annual Tax Amount $4,505
Tax Year 2024
Lot Size 0.460 Acres
Acres 0.46
Property Sub-Type Single Family Residence
Property Description
OFFERS by 4/21 at 5:00 pm. Welcome to this beautiful well cared for home, just a few miles from AMSA, on a level .46 acre lot with a considerable set back off the street & large backyard, including a playset. Main level with open concept, hardwood floors, kitchen with lovely white cabinets, eat-in area & sliders onto a large deck. Additional smaller deck and stairs off the other end of the kitchen for convenience. Generous sized living room with stately coffered ceiling & recessed lighting, wood burning fireplace and flatscreen TV to stay. Lower level includes a family room, a bedroom with an additional TV to stay, & a bonus room that includes the washer & dryer, a full bath with shower, & a walkout to backyard. The house has potential to have an ADU (Accessory Dwelling Unit). Recently new: cabinets, stainless steel appliances, counters & windows. Newer Furnace - energy efficient, 2021. Current owner had Mass Save add insulation. Gorgeous lot includes a garden, perennial flowerbeds.
Location
State MA
County Middlesex
Direction Clover Hill to Brigham, or Marlboro Rd to Brigham - follow gps
Rooms
Family Room Closet, Flooring - Wall to Wall Carpet, Window(s) - Bay/Bow/Box, Recessed Lighting
Basement Full, Finished
Primary Bedroom Level Second
Kitchen Ceiling Fan(s), Closet/Cabinets - Custom Built, Flooring - Hardwood, Countertops - Stone/Granite/Solid, Breakfast Bar / Nook, Open Floorplan, Slider, Stainless Steel Appliances, Lighting - Pendant, Lighting - Overhead
Interior
Interior Features Recessed Lighting, Closet, Slider, Vaulted Ceiling(s), Lighting - Overhead, Beadboard, Bonus Room, Game Room, Foyer
Heating Forced Air, Oil
Cooling Window Unit(s)
Flooring Vinyl, Hardwood, Flooring - Vinyl, Flooring - Wall to Wall Carpet, Flooring - Stone/Ceramic Tile
Fireplaces Number 1
Fireplaces Type Living Room
Appliance Water Heater, Range, Dishwasher, Microwave, Refrigerator, Washer, Dryer
Laundry Dryer Hookup - Electric, Electric Dryer Hookup, Washer Hookup
Exterior
Exterior Feature Deck - Wood, Covered Patio/Deck, Rain Gutters, Storage, Fruit Trees, Garden, Other
Community Features Public Transportation, Shopping, Pool, Park, Walk/Jog Trails, Golf, Medical Facility, Laundromat, Bike Path, Conservation Area, Highway Access, House of Worship, Private School, Public School, T-Station
Utilities Available for Electric Range, for Electric Oven, for Electric Dryer, Washer Hookup
Roof Type Shingle
Total Parking Spaces 4
Garage No
Building
Lot Description Wooded, Easements, Level
Foundation Concrete Perimeter
Sewer Public Sewer
Water Public
Architectural Style Split Entry
Schools
Middle Schools Whitcomb
High Schools Mhs & Amsa
Others
Senior Community false
Read Less
Want to know what your home might be worth? Contact us for a FREE valuation!

Our team is ready to help you sell your home for the highest possible price ASAP
Bought with Fletcher Comrie • Comrie Real Estate, Inc.





