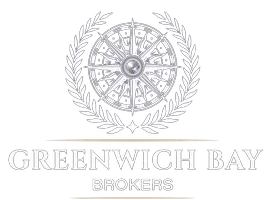$583,000
$585,000
0.3%For more information regarding the value of a property, please contact us for a free consultation.
326 Pawtucket AVE Pawtucket, RI 02860
4 Beds
2 Baths
3,000 SqFt
Key Details
Sold Price $583,000
Property Type Multi-Family
Sub Type Multi Family
Listing Status Sold
Purchase Type For Sale
Square Footage 3,000 sqft
Price per Sqft $194
Subdivision Fairlawn
MLS Listing ID 1382580
Sold Date 05/15/25
Bedrooms 4
Full Baths 2
HOA Y/N No
Abv Grd Liv Area 3,000
Year Built 1900
Annual Tax Amount $5,662
Tax Year 2024
Lot Size 8,712 Sqft
Acres 0.2
Property Sub-Type Multi Family
Property Description
Rare Opportunity! Oversized 2-Family Home in a Prime Location! Welcome to this beautifully maintained, oversized 2-unit property nestled in one of the most desirable neighborhoods. A total of 12 rooms, 2 full bathrooms and each floor has 1500 sf! From the moment you step inside, you'll be captivated by its charm and character. Each unit is in impeccable condition, offering gleaming hardwood floors, graceful archways, and original moldings that add timeless appeal and warmth. The expansive attic offers exciting potential for future expansion imagine creating a third unit, home office, or bonus living space! Enjoy the outdoors with a fully fenced-in yard, perfect for entertaining or relaxing in privacy. The oversized 2-car garage provides ample storage and parking convenience. With wide hallways, a newer roof, and updated windows, this home is the perfect blend of classic beauty and modern updates. Whether you're an investor or an owner-occupant, this is a must-see property with incredible value and potential!
Location
State RI
County Providence
Community Fairlawn
Rooms
Basement Full, Interior Entry, Unfinished
Interior
Interior Features Attic, Bathtub, Tub Shower
Heating Oil, Steam
Cooling None
Flooring Carpet, Ceramic Tile, Hardwood, Laminate, Plywood/Composite
Fireplaces Type None
Fireplace No
Appliance Oven, Range, Refrigerator, Water Heater
Laundry Common Area
Exterior
Parking Features Detached
Garage Spaces 2.0
Fence Fenced
Pool Above Ground
Community Features Public Transportation
Utilities Available Sewer Connected
Total Parking Spaces 4
Garage Yes
Building
Lot Description Corner Lot
Foundation Concrete Perimeter
Sewer Connected
Water Connected
Structure Type Vinyl Siding
New Construction No
Others
Senior Community No
Tax ID 326PAWTUCKETAVPAWT
Financing Conventional
Read Less
Want to know what your home might be worth? Contact us for a FREE valuation!

Our team is ready to help you sell your home for the highest possible price ASAP
© 2025 State-Wide Multiple Listing Service. All rights reserved.
Bought with RE/MAX Preferred





