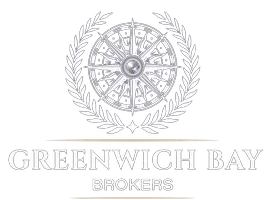$815,000
$775,000
5.2%For more information regarding the value of a property, please contact us for a free consultation.
10 Cottage Ln #10 Pembroke, MA 02359
2 Beds
2.5 Baths
2,568 SqFt
Key Details
Sold Price $815,000
Property Type Condo
Sub Type Condominium
Listing Status Sold
Purchase Type For Sale
Square Footage 2,568 sqft
Price per Sqft $317
MLS Listing ID 73344392
Sold Date 05/14/25
Bedrooms 2
Full Baths 2
Half Baths 1
HOA Fees $575/mo
Year Built 1999
Annual Tax Amount $7,551
Tax Year 2025
Property Sub-Type Condominium
Property Description
WELCOME TO THE MEADOWS! Experience the perfect blend of comfort, convenience, and natural beauty in this thoughtfully designed 2-bedroom townhome with finished lower level. Nestled in a sought-after community known for its quality construction and serene surroundings, this condo offers the ease of maintenance-free living while providing the privacy and space you desire. The open-concept layout encourages seamless flow between living areas, making everyday routines and entertaining effortless. High ceilings enhance the sense of spaciousness, filling the home with natural light and an inviting atmosphere. The first-floor primary suite is a true retreat, complete with a generous closet and an en-suite bath for ultimate comfort and privacy. Upstairs, an additional bedroom provides versatility—perfect for guests, a home office, or a cozy den. Situated in an ideal location, this townhome offers a sense of seclusion while keeping you close to everything you need.
Location
State MA
County Plymouth
Zoning Res
Direction Route 53 North or South to Fieldstone Drive to Cottage Lane
Rooms
Family Room Ceiling Fan(s), Vaulted Ceiling(s), Flooring - Hardwood, Cable Hookup, Open Floorplan, Recessed Lighting, Lighting - Overhead
Basement Y
Primary Bedroom Level Main, First
Dining Room Flooring - Hardwood, Balcony / Deck, Open Floorplan, Recessed Lighting, Slider, Lighting - Overhead
Kitchen Flooring - Hardwood, Window(s) - Bay/Bow/Box, Countertops - Upgraded, Kitchen Island, Cabinets - Upgraded, Open Floorplan, Recessed Lighting, Lighting - Overhead
Interior
Interior Features Slider, Den, Bonus Room
Heating Forced Air, Natural Gas
Cooling Central Air
Flooring Wood, Tile, Carpet, Flooring - Wall to Wall Carpet
Fireplaces Number 1
Fireplaces Type Family Room
Appliance Range, Dishwasher, Refrigerator, Washer, Dryer
Laundry Main Level, First Floor, In Unit
Exterior
Exterior Feature Deck
Garage Spaces 2.0
Community Features Shopping, Tennis Court(s), Park, Walk/Jog Trails, Stable(s), Golf, Medical Facility, House of Worship, Public School
Roof Type Shingle
Total Parking Spaces 4
Garage Yes
Building
Story 2
Sewer Private Sewer
Water Public
Others
Pets Allowed Yes w/ Restrictions
Senior Community false
Read Less
Want to know what your home might be worth? Contact us for a FREE valuation!

Our team is ready to help you sell your home for the highest possible price ASAP
Bought with Lee Vickers • Conway - Hanover





