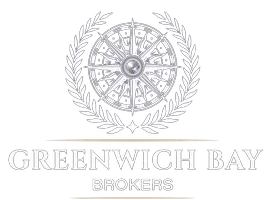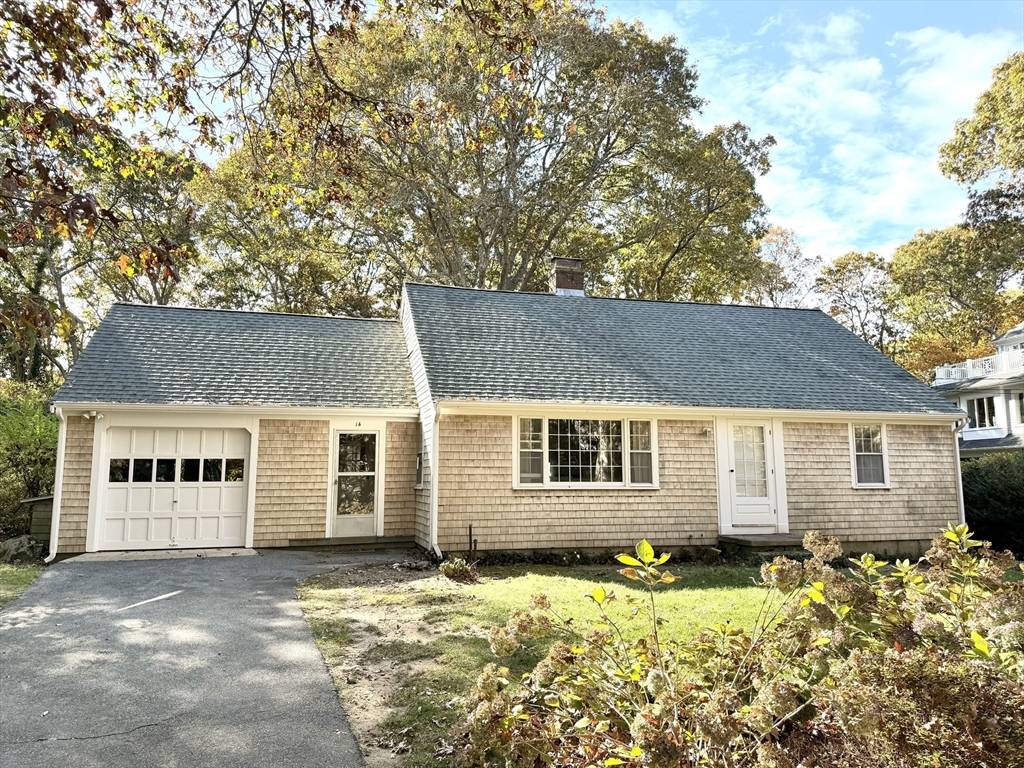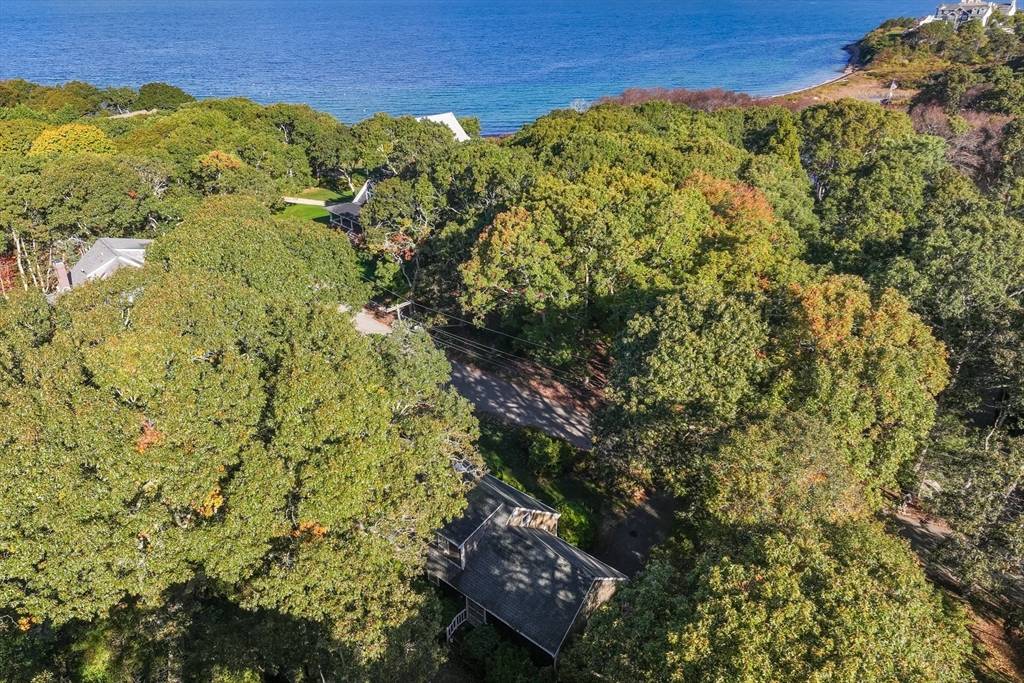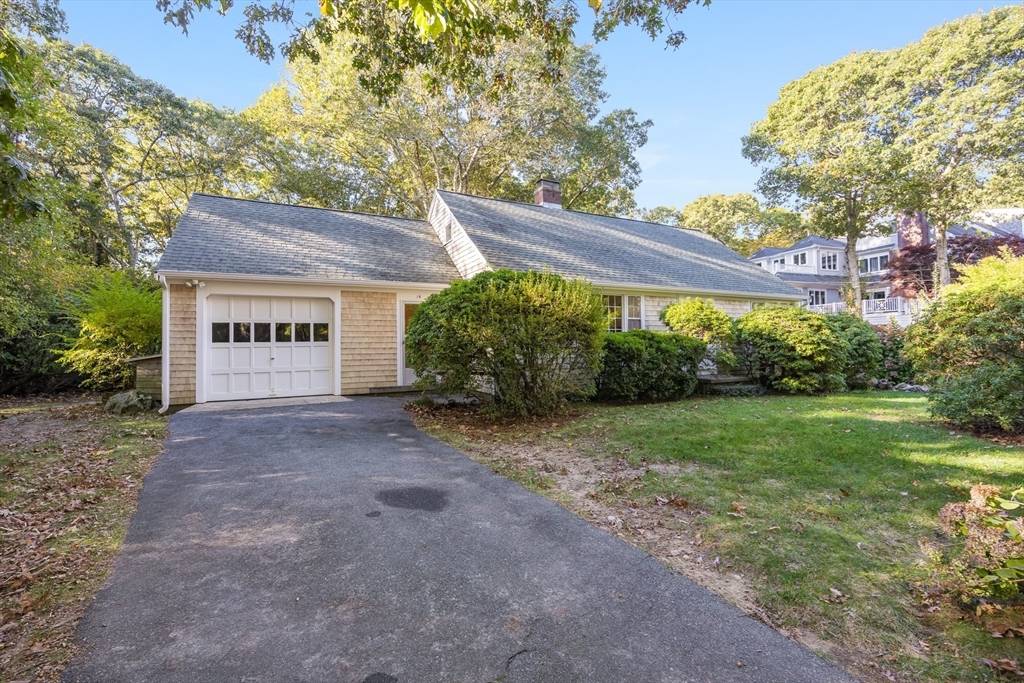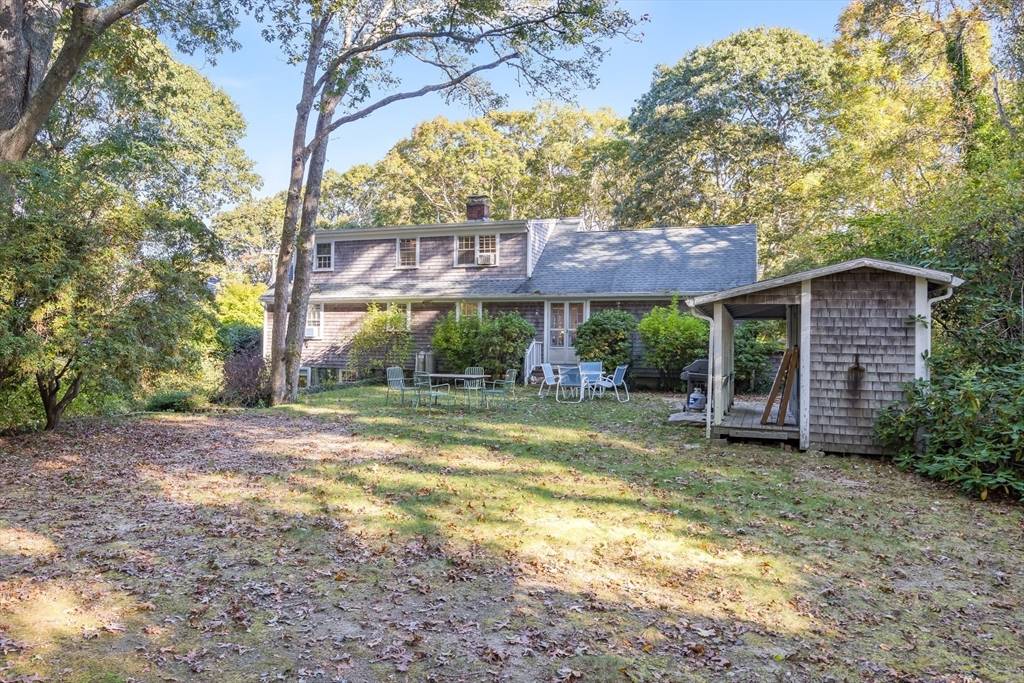$1,215,000
$1,275,000
4.7%For more information regarding the value of a property, please contact us for a free consultation.
14 Gunning Point Ave Falmouth, MA 02540
4 Beds
2 Baths
1,697 SqFt
Key Details
Sold Price $1,215,000
Property Type Single Family Home
Sub Type Single Family Residence
Listing Status Sold
Purchase Type For Sale
Square Footage 1,697 sqft
Price per Sqft $715
MLS Listing ID 73303900
Sold Date 05/12/25
Style Cape
Bedrooms 4
Full Baths 2
HOA Y/N false
Year Built 1958
Annual Tax Amount $5,036
Tax Year 2024
Lot Size 0.320 Acres
Acres 0.32
Property Sub-Type Single Family Residence
Property Description
Welcome to this charming 4-bedroom, 2-bath Cape Cod-style home in the sought-after Gunning Point neighborhood. Just steps from the private beach, this property is your gateway to a slice of paradise on Cape Cod. The 1st floor features hardwood floors, a cozy living room with a wood-burning fireplace, a dining area with direct access to the expansive backyard, 2 bedrooms, and a full bath. Upstairs, you'll find 2 spacious bedrooms with ample closet space and a shared full bath. Recent upgrades include upgraded electrical service, a new hot water tank, and a boiler, all installed in 2024. The 4-bedroom septic system has passed Title V inspection. Enjoy the large, private backyard, perfect for outdoor activities, plus a storage shed for beach gear. The unfinished walkout basement offers customization potential, while the attached single-car garage adds convenience. With easy access to the Woods Hole ferry to Martha's Vineyard, embrace all that Falmouth has to offer in this inviting home!
Location
State MA
County Barnstable
Zoning RB
Direction RT 28 to Palmer Ave to Sippewisset Rd to Gunning Point Ave.
Rooms
Basement Full, Unfinished
Primary Bedroom Level First
Dining Room Closet, Flooring - Hardwood, Lighting - Overhead
Kitchen Flooring - Laminate, Peninsula, Lighting - Overhead
Interior
Heating Baseboard, Oil
Cooling Window Unit(s)
Flooring Vinyl, Hardwood
Fireplaces Number 1
Fireplaces Type Living Room
Appliance Water Heater, Oven, Dishwasher, Range, Refrigerator, Washer, Dryer
Laundry Electric Dryer Hookup, Washer Hookup
Exterior
Exterior Feature Storage
Garage Spaces 1.0
Community Features Park, Walk/Jog Trails, Medical Facility, Bike Path, Marina
Utilities Available for Electric Dryer, Washer Hookup
Waterfront Description Beach Front,Bay,0 to 1/10 Mile To Beach,Beach Ownership(Private)
Roof Type Shingle
Total Parking Spaces 3
Garage Yes
Building
Lot Description Level
Foundation Concrete Perimeter
Sewer Private Sewer
Water Public
Architectural Style Cape
Others
Senior Community false
Read Less
Want to know what your home might be worth? Contact us for a FREE valuation!

Our team is ready to help you sell your home for the highest possible price ASAP
Bought with Susan McPherson • Berkshire Hathaway HomeServices Commonwealth Real Estate
