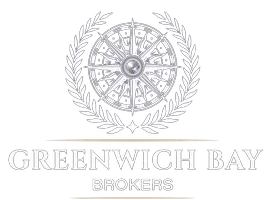$455,000
$459,900
1.1%For more information regarding the value of a property, please contact us for a free consultation.
814 Elm ST Woonsocket, RI 02895
3 Beds
3 Baths
1,647 SqFt
Key Details
Sold Price $455,000
Property Type Single Family Home
Sub Type Single Family Residence
Listing Status Sold
Purchase Type For Sale
Square Footage 1,647 sqft
Price per Sqft $276
Subdivision East Woonsocket
MLS Listing ID 1380036
Sold Date 04/25/25
Style Split Level
Bedrooms 3
Full Baths 2
Half Baths 1
HOA Y/N No
Abv Grd Liv Area 973
Year Built 2024
Annual Tax Amount $638
Tax Year 2024
Lot Size 4,321 Sqft
Acres 0.0992
Property Sub-Type Single Family Residence
Property Description
Custom split level ranch built by one of the areas finest builders. Attention to detail is everywhere. Built with energy conservation in mind. Maintenance free exterior with low-e vinyl windows. Gutters and downspouts that many new homes do not have. Oversized garage can accommodate large vehicles and still have plenty of storage space. The living/dining area has a vaulted ceiling, gleaming hardwoods, and decorated wainscoting. Fully applianced kitchen of buyers selection within the builders generous allowances. Large primary carpeted bedroom with walk-in closet and full bath. An additional half bath for guests completes the first floor.
The lower level has 2 spacious bedrooms with an additional full bath. Large utility room with washer/dryer hookups. House has been pre-wired should anyone wish to install solar panels and has connection ready wiring for a charging station. Forced warm air heating and central air. House is move-in ready.
Location
State RI
County Providence
Community East Woonsocket
Rooms
Basement Exterior Entry, Full, Interior Entry, Partially Finished
Interior
Interior Features Cathedral Ceiling(s), High Ceilings, Tub Shower, Vaulted Ceiling(s)
Heating Forced Air, Propane
Cooling Central Air
Flooring Ceramic Tile, Hardwood, Vinyl, Carpet
Fireplaces Type None
Fireplace No
Appliance Dishwasher, Electric Water Heater, Disposal, Microwave, Oven, Range, Refrigerator, Range Hood, Water Heater
Exterior
Parking Features Attached
Garage Spaces 1.0
Community Features Highway Access, Near Hospital, Near Schools, Public Transportation
Utilities Available Sewer Connected
Total Parking Spaces 2
Garage Yes
Building
Story 2
Foundation Concrete Perimeter
Sewer Connected, Public Sewer
Water Connected, Public
Architectural Style Split Level
Level or Stories 2
Structure Type Drywall,Vinyl Siding
New Construction No
Others
Senior Community No
Tax ID 814ELMSTWOON
Financing Conventional
Read Less
Want to know what your home might be worth? Contact us for a FREE valuation!

Our team is ready to help you sell your home for the highest possible price ASAP
© 2025 State-Wide Multiple Listing Service. All rights reserved.
Bought with William Raveis Inspire





