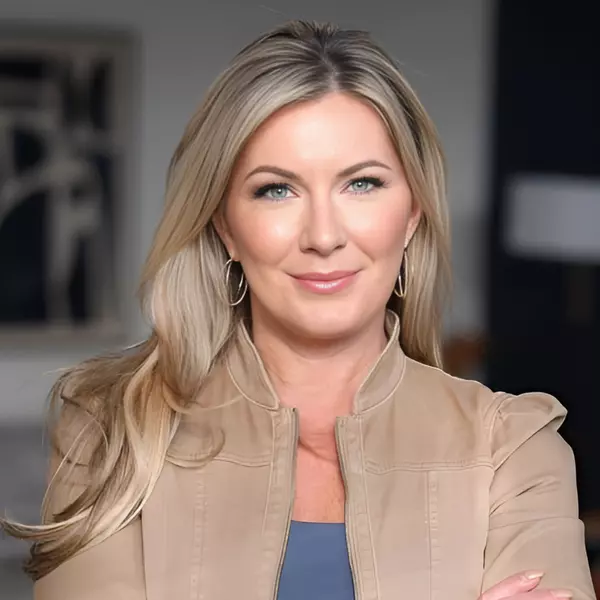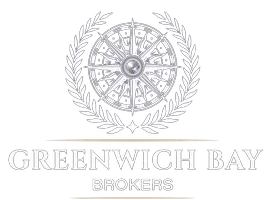$535,900
$539,900
0.7%For more information regarding the value of a property, please contact us for a free consultation.
188 Brookwood RD Warwick, RI 02889
4 Beds
2 Baths
1,937 SqFt
Key Details
Sold Price $535,900
Property Type Single Family Home
Sub Type Single Family Residence
Listing Status Sold
Purchase Type For Sale
Square Footage 1,937 sqft
Price per Sqft $276
Subdivision Brookwood
MLS Listing ID 1377253
Sold Date 03/28/25
Style Raised Ranch
Bedrooms 4
Full Baths 2
HOA Y/N No
Abv Grd Liv Area 1,137
Year Built 1965
Annual Tax Amount $4,776
Tax Year 2024
Lot Size 10,698 Sqft
Acres 0.2456
Property Sub-Type Single Family Residence
Property Description
Situated in Brookwood plat sits this modern Raised-Ranch. The first floor (freshly repainted in 2025) features a spacious living room with a gas fireplace and a large bay window that allows natural sunlight to pour in. The kitchen is quite impressive with an oversized dark wood center island w/storage, sink and built-in dishwasher. The back wall features fresh white cabinetry with plenty of storage. A slider allows for easy access to one of two exterior decks (both recently replaced). The dining room has a built-in cabinet to house all of your dishware/accessories and a window overlooking the backyard. Just down the hall is a full bathroom with tile flooring and a tub/shower with glass surround. The first floor is finished off with two ample sized bedrooms, one of which is located off the backside of the house with its own private deck. Head on downstairs to find a fantastic family room with an electric fireplace, built-in shelving and a walkout to the rear yard. Just around the corner is the 2nd full bathroom with tile flooring and a standup shower. There's also two additional bedrooms and a room that houses the utilities and washer/dryer. The rear yard is private and backs up to a large wooded area. Additional features/improvements include: Central AC, irrigation system, and a new roof (2018). Great opportunity in a super convenient location!
Location
State RI
County Kent
Community Brookwood
Rooms
Basement Full, Partially Finished, Walk-Out Access
Interior
Interior Features Attic, Permanent Attic Stairs, Tub Shower, Cable TV
Heating Forced Air, Gas
Cooling Central Air
Flooring Ceramic Tile, Hardwood
Fireplaces Number 1
Fireplaces Type Zero Clearance
Fireplace Yes
Window Features Thermal Windows
Appliance Dryer, Dishwasher, Gas Water Heater, Oven, Range, Refrigerator, Water Heater, Washer
Exterior
Exterior Feature Deck, Paved Driveway
Parking Features Attached
Garage Spaces 1.0
Community Features Highway Access, Near Schools, Public Transportation, Recreation Area, Restaurant, Shopping
Utilities Available Sewer Connected
Porch Deck
Total Parking Spaces 7
Garage Yes
Building
Story 2
Foundation Concrete Perimeter
Sewer Connected
Water Connected
Architectural Style Raised Ranch
Level or Stories 2
Additional Building Outbuilding
Structure Type Drywall,Clapboard,Shingle Siding,Wood Siding
New Construction No
Others
Senior Community No
Tax ID 188BROOKWOODRDWARW
Read Less
Want to know what your home might be worth? Contact us for a FREE valuation!

Our team is ready to help you sell your home for the highest possible price ASAP
© 2025 State-Wide Multiple Listing Service. All rights reserved.
Bought with Coldwell Banker Realty





