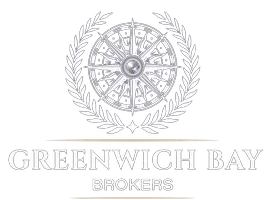$430,000
$424,999
1.2%For more information regarding the value of a property, please contact us for a free consultation.
110 Mayfair RD Warwick, RI 02888
3 Beds
2 Baths
1,037 SqFt
Key Details
Sold Price $430,000
Property Type Single Family Home
Sub Type Single Family Residence
Listing Status Sold
Purchase Type For Sale
Square Footage 1,037 sqft
Price per Sqft $414
Subdivision Gaspee Plateau
MLS Listing ID 1377297
Sold Date 03/05/25
Style Cape Cod
Bedrooms 3
Full Baths 2
HOA Y/N No
Abv Grd Liv Area 1,037
Year Built 1944
Annual Tax Amount $4,819
Tax Year 2024
Lot Size 9,308 Sqft
Acres 0.2137
Property Sub-Type Single Family Residence
Property Description
Discover the charm of this delightful cape in Gaspee Plateau which offers a wonderful blend of comfort and convenience. Built in 1944, this property presents a fantastic opportunity for those seeking a peaceful and well-located residence with many original details intact. The first floor boasts a newer kitchen and bathroom, fireplaced living room, dining room and first floor primary bedroom. Upstairs you will find two more bedrooms and additional storage. Basement has plenty of space for storage along with a second full bath. The expansive lot provides plenty of outdoor space for enjoyment and entertaining. 110 Mayfair Road's location is highly desirable. Enjoy the convenience of being close to Pawtuxet Village, known for its charming shops and restaurants. The proximity to the ocean offers residents easy access to boating, swimming, and the beautiful Rhode Island coastline.
Location
State RI
County Kent
Community Gaspee Plateau
Rooms
Basement Full, Interior Entry, Unfinished
Interior
Interior Features Tub Shower
Heating Gas, Steam
Cooling None
Flooring Carpet, Ceramic Tile, Hardwood
Fireplaces Number 1
Fireplaces Type Masonry
Fireplace Yes
Window Features Thermal Windows
Appliance Dryer, Dishwasher, Gas Water Heater, Oven, Range, Refrigerator, Washer
Exterior
Parking Features Detached
Garage Spaces 1.0
Community Features Highway Access, Marina, Near Hospital, Near Schools, Public Transportation, Recreation Area, Restaurant, Shopping
Utilities Available Sewer Connected
Waterfront Description Walk to Water
Total Parking Spaces 3
Garage Yes
Building
Story 2
Foundation Concrete Perimeter
Sewer Connected, Public Sewer
Water Connected, Public
Architectural Style Cape Cod
Level or Stories 2
Structure Type Plaster,Vinyl Siding
New Construction No
Others
Senior Community No
Tax ID 110MAYFAIRRDWARW
Financing Conventional
Read Less
Want to know what your home might be worth? Contact us for a FREE valuation!

Our team is ready to help you sell your home for the highest possible price ASAP
© 2025 State-Wide Multiple Listing Service. All rights reserved.
Bought with RE/MAX Profnl. Newport, Inc.





