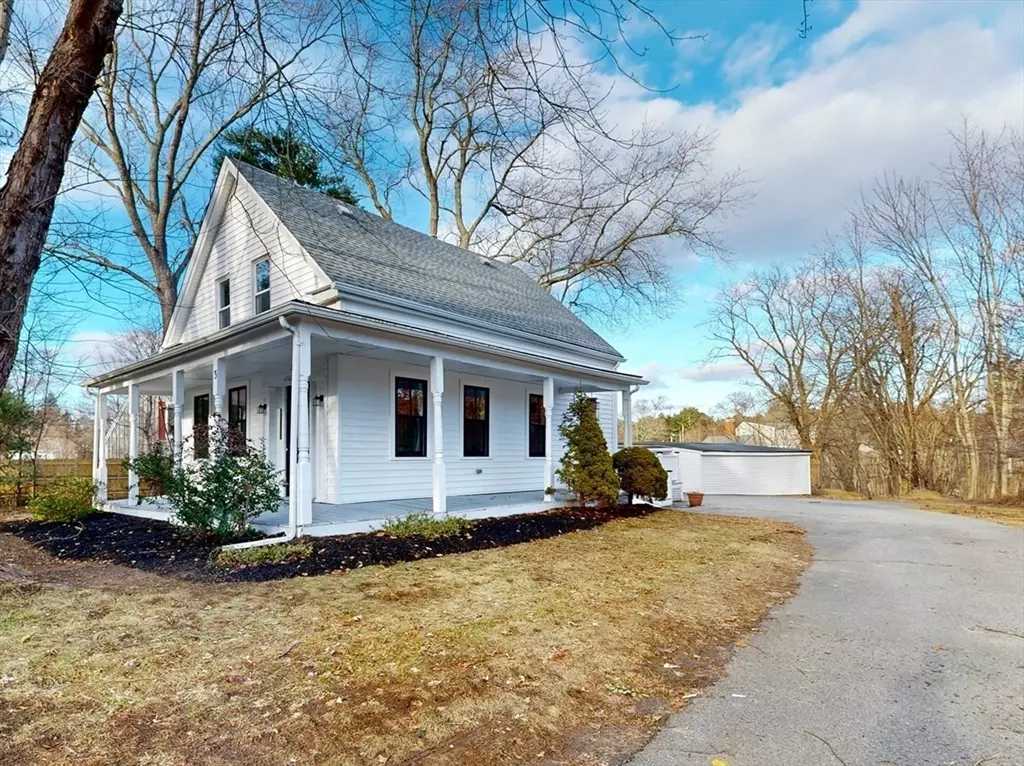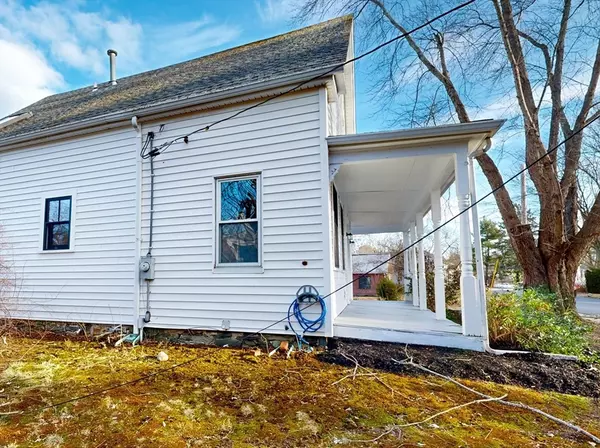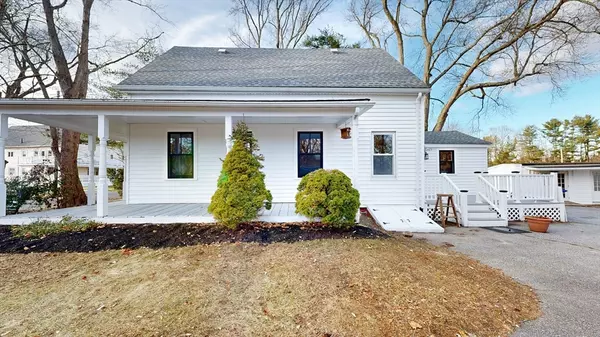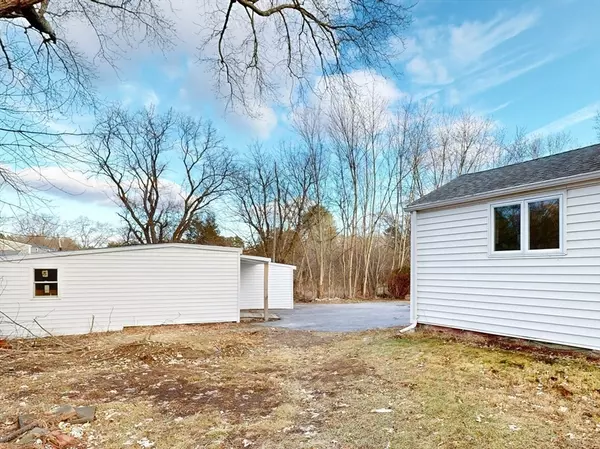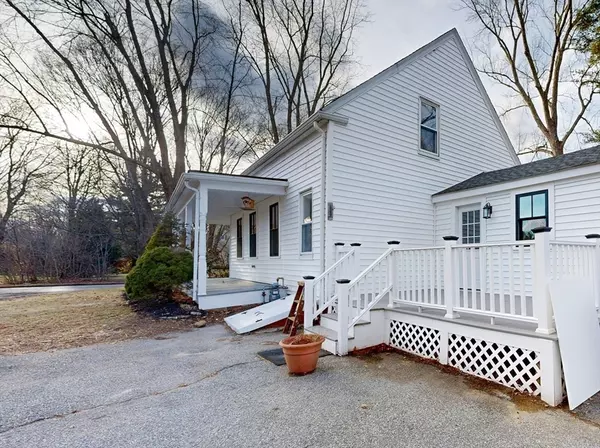$482,400
$479,000
0.7%For more information regarding the value of a property, please contact us for a free consultation.
3 Worcester St Taunton, MA 02780
3 Beds
2 Baths
1,185 SqFt
Key Details
Sold Price $482,400
Property Type Single Family Home
Sub Type Single Family Residence
Listing Status Sold
Purchase Type For Sale
Square Footage 1,185 sqft
Price per Sqft $407
MLS Listing ID 73321195
Sold Date 02/06/25
Style Other (See Remarks)
Bedrooms 3
Full Baths 2
HOA Y/N false
Year Built 1850
Annual Tax Amount $3,666
Tax Year 2024
Lot Size 1.000 Acres
Acres 1.0
Property Sub-Type Single Family Residence
Property Description
Welcome to 3 Worcester Street, a charming single-family home nestled in the heart of Taunton. This residence seamlessly blends historic character with modern comforts. Spanning 1,185 square feet, the home offers three spacious bedrooms and two well-appointed bathrooms, providing ample space for first time home buyers, or for those who are looking to down size to single floor living without sacrificing room for guests! Including a first floor primary bedroom and bathroom, with washer / dryer connections. The property sits on a generous 1-acre lot, offering plenty of outdoor space for recreation and relaxation. The home's interior features a thoughtful layout designed for both comfort and functionality. Be sure to check out the extra large detached barn / storage. Perfect for your hobby space, home office, workshop, or even possibly even an accessory dwelling unit with some extra work. Showings deferred until OH on 12/28/2024
Location
State MA
County Bristol
Zoning 3.23
Direction Kindly use GPS
Rooms
Basement Full
Primary Bedroom Level First
Kitchen Cathedral Ceiling(s), Beamed Ceilings, Flooring - Laminate, Dining Area, Countertops - Stone/Granite/Solid, Countertops - Upgraded, Breakfast Bar / Nook, Deck - Exterior, Gas Stove, Lighting - Overhead
Interior
Heating Baseboard, Natural Gas
Cooling None
Appliance Gas Water Heater
Exterior
Roof Type Shingle
Total Parking Spaces 4
Garage Yes
Building
Foundation Stone
Sewer Private Sewer
Water Public
Architectural Style Other (See Remarks)
Others
Senior Community false
Read Less
Want to know what your home might be worth? Contact us for a FREE valuation!

Our team is ready to help you sell your home for the highest possible price ASAP
Bought with James Aldred • Keller Williams Realty Signature Properties

