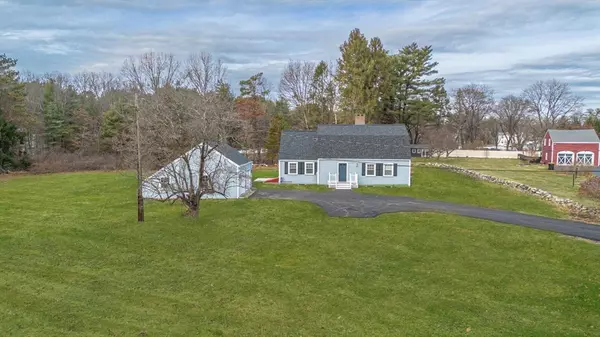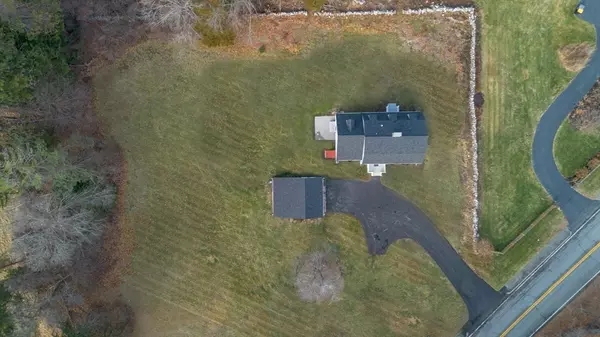$805,000
$829,000
2.9%For more information regarding the value of a property, please contact us for a free consultation.
450 Edgell Rd Framingham, MA 01701
3 Beds
2 Baths
2,485 SqFt
Key Details
Sold Price $805,000
Property Type Single Family Home
Sub Type Single Family Residence
Listing Status Sold
Purchase Type For Sale
Square Footage 2,485 sqft
Price per Sqft $323
MLS Listing ID 73311027
Sold Date 02/03/25
Bedrooms 3
Full Baths 2
HOA Y/N false
Year Built 1946
Annual Tax Amount $8,393
Tax Year 2024
Lot Size 1.280 Acres
Acres 1.28
Property Sub-Type Single Family Residence
Property Description
Beautifully updated 3 bedroom in desirable North Framingham neighborhood. Huge yard set back and private. This home has been recently renovated and cosmetically updated and is now ready for a lucky new owner! Featuring new roof, windows, siding, 200 amp electrical, plumbing, driveway, central air, granite countertops, stainless appliances and more. Full basement for plenty of storage. A true gem!
Location
State MA
County Middlesex
Zoning R-4
Direction GPS
Rooms
Family Room Flooring - Hardwood, Exterior Access, Slider
Basement Full
Primary Bedroom Level Second
Dining Room Flooring - Hardwood
Kitchen Flooring - Hardwood, Countertops - Stone/Granite/Solid, Cabinets - Upgraded, Exterior Access, Recessed Lighting, Remodeled, Stainless Steel Appliances, Gas Stove, Lighting - Pendant
Interior
Interior Features Attic Access, Den
Heating Forced Air, Natural Gas
Cooling Central Air
Flooring Hardwood, Flooring - Hardwood
Fireplaces Number 2
Fireplaces Type Living Room
Appliance Electric Water Heater, Range, Dishwasher, Microwave, Refrigerator, Washer, Dryer
Laundry Electric Dryer Hookup, Washer Hookup, In Basement
Exterior
Exterior Feature Patio, Rain Gutters, Stone Wall
Garage Spaces 2.0
Utilities Available for Gas Range, for Gas Oven, for Electric Dryer
Roof Type Shingle
Total Parking Spaces 6
Garage Yes
Building
Lot Description Additional Land Avail.
Foundation Concrete Perimeter
Sewer Public Sewer
Water Public
Others
Senior Community false
Read Less
Want to know what your home might be worth? Contact us for a FREE valuation!

Our team is ready to help you sell your home for the highest possible price ASAP
Bought with Michael Durkin • LAER Realty Partners





