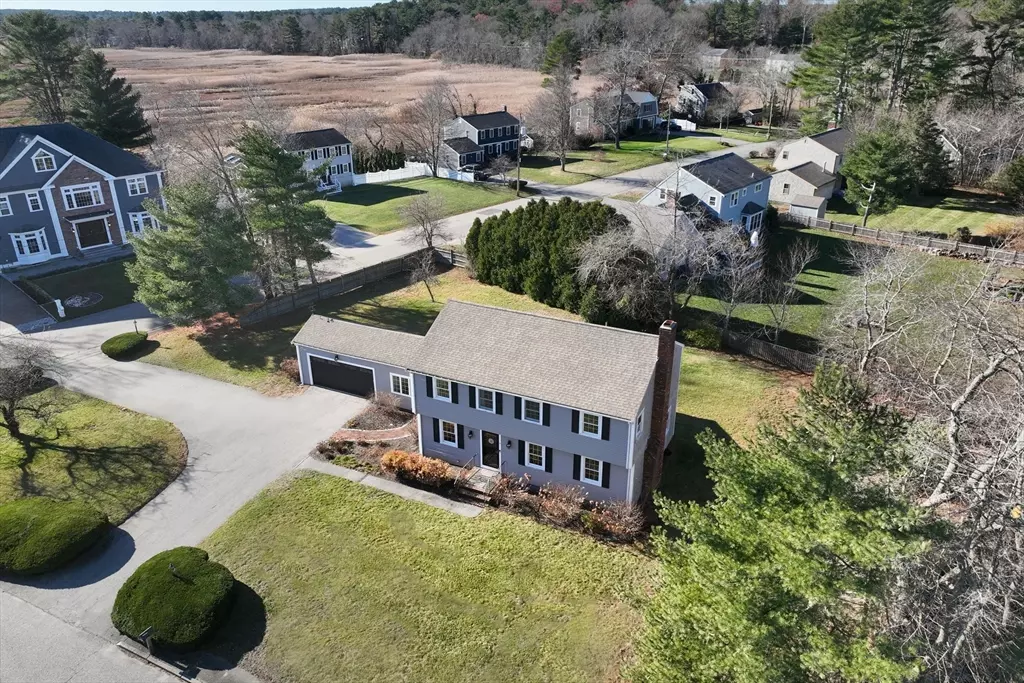$920,000
$899,900
2.2%For more information regarding the value of a property, please contact us for a free consultation.
8 Carpenter Ln Marshfield, MA 02050
4 Beds
2.5 Baths
2,791 SqFt
Key Details
Sold Price $920,000
Property Type Single Family Home
Sub Type Single Family Residence
Listing Status Sold
Purchase Type For Sale
Square Footage 2,791 sqft
Price per Sqft $329
MLS Listing ID 73316834
Sold Date 01/23/25
Style Garrison
Bedrooms 4
Full Baths 2
Half Baths 1
HOA Y/N false
Year Built 1969
Annual Tax Amount $6,532
Tax Year 2024
Lot Size 0.470 Acres
Acres 0.47
Property Sub-Type Single Family Residence
Property Description
Welcome to this stunning expanded colonial in a fantastic neighborhood! This home truly checks all the boxes, offering four spacious bedrooms, 2 1/2 bathrooms, and 2,791 square feet of living space, plus a partially finished basement. Hardwood floors run throughout, adding warmth and elegance. The newly remodeled kitchen, featuring a large, sunny dining area with skylights and a vaulted ceiling, is a chef's dream. The first floor also includes a versatile playroom or office, a spacious dining room, and a large living room with a cozy gas fireplace—perfect for gatherings. Upstairs, the primary bedroom offers a private bath, walk-in closet with three additional generously-sized bedrooms and a second full bath. 2 laundry rooms. Situated on a beautiful half-acre lot, this property combines comfort and convenience, located close to Marshfield Beaches, schools, dining, and shopping. Don't miss the chance to make this exceptional home yours!
Location
State MA
County Plymouth
Zoning R-2
Direction South River To Carpenter
Rooms
Family Room Beamed Ceilings, Flooring - Hardwood
Basement Full, Partially Finished
Primary Bedroom Level Second
Dining Room Closet, Flooring - Hardwood, Chair Rail, Lighting - Overhead
Kitchen Bathroom - Half, Skylight, Flooring - Hardwood, Window(s) - Picture, Dining Area, Countertops - Stone/Granite/Solid, Deck - Exterior, Exterior Access, Open Floorplan, Recessed Lighting, Remodeled, Slider, Stainless Steel Appliances, Peninsula, Lighting - Overhead, Half Vaulted Ceiling(s)
Interior
Interior Features Breezeway, Chair Rail, Open Floorplan, Recessed Lighting, Wainscoting, Lighting - Overhead, Mud Room, Play Room, Central Vacuum
Heating Central, Electric Baseboard, Electric, Fireplace
Cooling None
Flooring Tile, Carpet, Hardwood, Flooring - Wall to Wall Carpet, Laminate
Fireplaces Number 2
Appliance Range, Dishwasher, Disposal, Refrigerator, Washer, Dryer
Laundry Electric Dryer Hookup, Washer Hookup
Exterior
Exterior Feature Deck - Composite, Rain Gutters, Sprinkler System, Screens, Fenced Yard
Garage Spaces 2.0
Fence Fenced
Community Features Shopping, Park, Walk/Jog Trails, Golf, Conservation Area, Highway Access, Public School
Utilities Available for Electric Range, for Electric Dryer, Washer Hookup
Waterfront Description Beach Front,Ocean,1 to 2 Mile To Beach,Beach Ownership(Public)
Roof Type Shingle
Total Parking Spaces 4
Garage Yes
Building
Lot Description Corner Lot, Level
Foundation Concrete Perimeter
Sewer Private Sewer
Water Public
Architectural Style Garrison
Schools
Elementary Schools South River
Middle Schools Furnace Brook
High Schools Marshfield
Others
Senior Community false
Read Less
Want to know what your home might be worth? Contact us for a FREE valuation!

Our team is ready to help you sell your home for the highest possible price ASAP
Bought with Derouen Levinson Group • Keller Williams Realty





