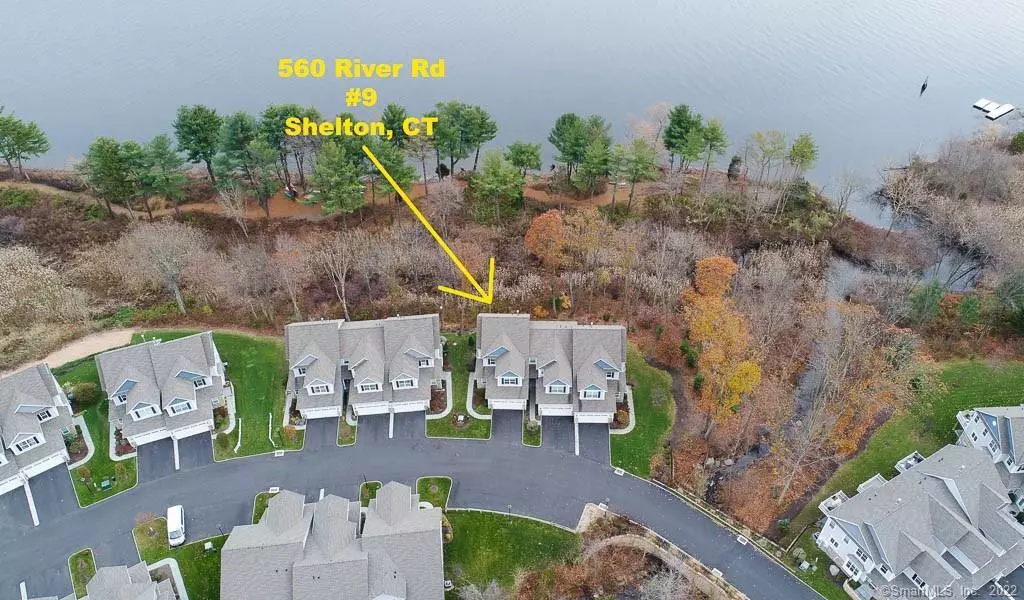$855,000
$879,000
2.7%For more information regarding the value of a property, please contact us for a free consultation.
560 River Road #9 Shelton, CT 06484
3 Beds
4 Baths
3,009 SqFt
Key Details
Sold Price $855,000
Property Type Condo
Sub Type Condominium
Listing Status Sold
Purchase Type For Sale
Square Footage 3,009 sqft
Price per Sqft $284
MLS Listing ID 24056083
Sold Date 01/17/25
Style Other
Bedrooms 3
Full Baths 3
Half Baths 1
HOA Fees $350/mo
Year Built 2014
Annual Tax Amount $8,611
Property Sub-Type Condominium
Property Description
Do not miss this absolutely stunning Shelton Cove waterfront home built by the Toll Brothers! Luxury living with all the amenities and none of the maintenance. Water views on all three levels! As you enter the foyer, you are welcomed by the warmth of the natural light, 9 foot ceilings, and open floor plan, as you soak in the stunning views throughout the main level. Enter the formal dining room and fall in love with the elegant tray ceiling, raised paneling, and custom trim work. Glistening hardwood floors throughout. Gorgeous white custom kitchen features granite counter tops, high end stainless steal appliances, and a center island with stools perfect for all your entertaining needs. Living room with gas fireplace and a deck overlooking the water. Laundry room and half bath conveniently located on the main floor. The second floor boasts two generously sized bedrooms and a full bath as well as a Primary Bedroom with a walk-in closet. Retreat into the ensuite Primary bath complete with custom tile, double sinks, radiant flooring, and frame-less shower with bench seating. Finished lower level creates additional living space with a family room and a full bathroom; ideal for a guest suite! Sliding glass doors open out to a patio to enjoy the breathtaking water views! Attached two car garage. Kayak out your back door (neighboring Beacon Point Marina allows you to dock your boat a stone's throw away). Conveniently located to Route 8 and Route 15
Location
State CT
County Fairfield
Zoning PDD
Rooms
Basement Full, Fully Finished
Interior
Interior Features Auto Garage Door Opener, Cable - Pre-wired, Open Floor Plan, Security System
Heating Hot Air, Radiant
Cooling Central Air
Fireplaces Number 1
Exterior
Parking Features Attached Garage
Garage Spaces 2.0
Waterfront Description River,Walk to Water
Building
Lot Description Water View
Sewer Public Sewer Connected
Water Public Water Connected
Level or Stories 3
Schools
Elementary Schools Per Board Of Ed
High Schools Per Board Of Ed
Others
Pets Allowed Yes
Read Less
Want to know what your home might be worth? Contact us for a FREE valuation!

Our team is ready to help you sell your home for the highest possible price ASAP
Bought with Frank D'Ostilio • Houlihan Lawrence WD

