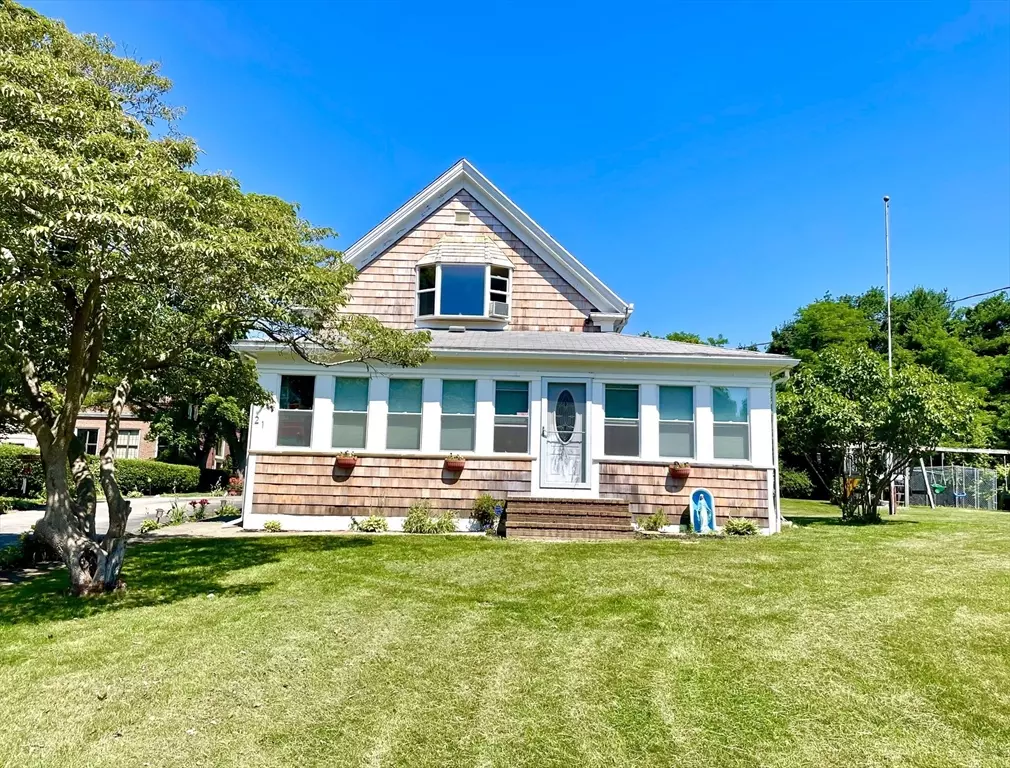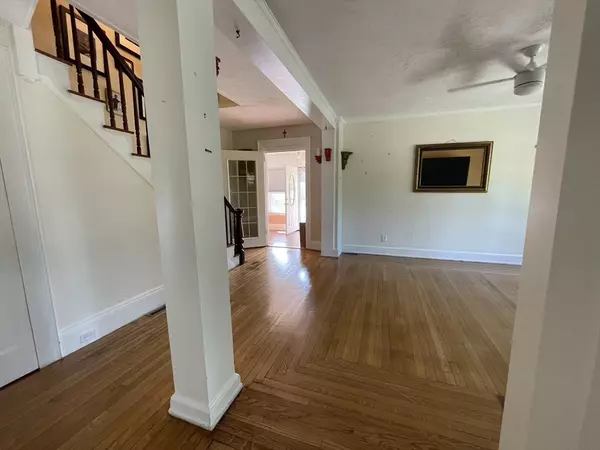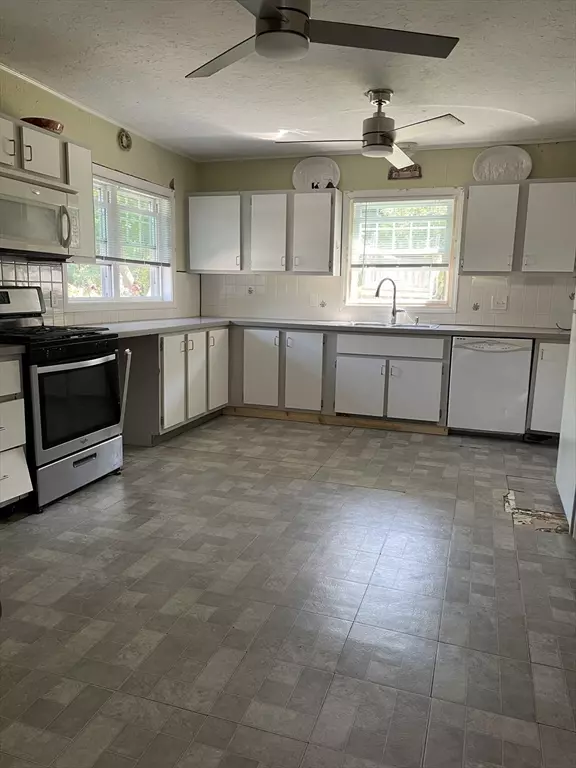$652,000
$642,000
1.6%For more information regarding the value of a property, please contact us for a free consultation.
21 Alden Street Plymouth, MA 02360
4 Beds
2 Baths
1,731 SqFt
Key Details
Sold Price $652,000
Property Type Single Family Home
Sub Type Single Family Residence
Listing Status Sold
Purchase Type For Sale
Square Footage 1,731 sqft
Price per Sqft $376
MLS Listing ID 73257245
Sold Date 10/16/24
Style Farmhouse
Bedrooms 4
Full Baths 2
HOA Y/N false
Year Built 1900
Annual Tax Amount $6,054
Tax Year 2024
Lot Size 1.250 Acres
Acres 1.25
Property Sub-Type Single Family Residence
Property Description
AMAZING LOCATION!!! Experience the charm of downtown living with this 1.25 acres of property notably, which is one of the largest lots in the downtown area. This farmhouse style home was the first original house on the street surrounded by 56 acres of apple orchards. In 1951 owners donated 13 acres to the town of Plymouth to build Cold Spring elementary school next-door. This home feature large rooms with high ceilings, crown molding, three bedrooms, two full baths, and also a side den that could potentially be a fourth bedroom, refinishing hardwood floors, beautiful wraparound sunporch, detached garage with a basement foundation that could possibly be built up as an accessory dwelling. The property grounds are naturally beautiful and all fenced in. If you've dreamed of living within a short distance to shops, restaurants, and waterfront excitement with the ability to quickly retreat back into the privacy of your own home this property is for you!
Location
State MA
County Plymouth
Zoning res
Direction Court street or standish to Allerton to Alden
Rooms
Basement Full
Primary Bedroom Level First
Dining Room Ceiling Fan(s), Flooring - Hardwood, Crown Molding
Interior
Interior Features Wainscoting, Crown Molding, Bonus Room, Center Hall, Sun Room, Walk-up Attic
Heating Natural Gas
Cooling None
Flooring Tile, Hardwood, Flooring - Hardwood
Appliance Range, Dishwasher, Refrigerator, Washer, Dryer
Exterior
Exterior Feature Porch - Enclosed, Fenced Yard
Garage Spaces 2.0
Fence Fenced/Enclosed, Fenced
Community Features Public Transportation, Shopping, Tennis Court(s), Walk/Jog Trails, Medical Facility, Bike Path, Conservation Area, Highway Access, Marina, Public School
Waterfront Description Beach Front,1/2 to 1 Mile To Beach
Roof Type Shingle
Total Parking Spaces 6
Garage Yes
Building
Lot Description Wooded
Foundation Stone
Sewer Public Sewer
Water Public
Architectural Style Farmhouse
Schools
Elementary Schools Cold Spring
Middle Schools Pcis
Others
Senior Community false
Read Less
Want to know what your home might be worth? Contact us for a FREE valuation!

Our team is ready to help you sell your home for the highest possible price ASAP
Bought with The Arienti Group • RE/MAX Executive Realty





