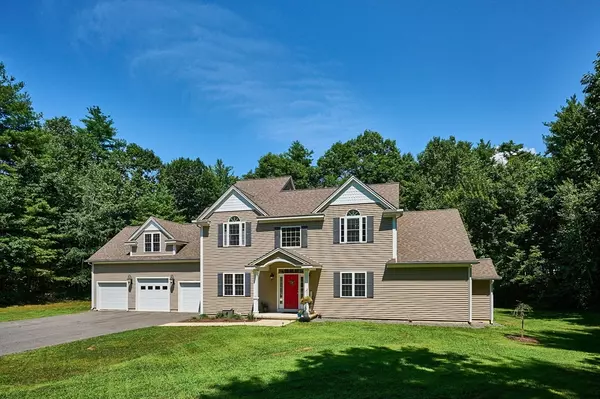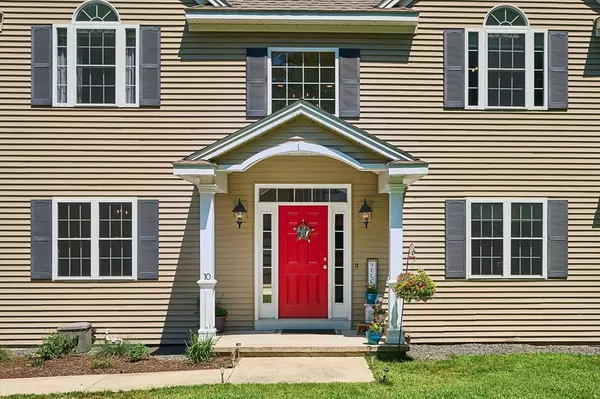$675,000
$675,000
For more information regarding the value of a property, please contact us for a free consultation.
10 Old Sawmill Rd Belchertown, MA 01007
4 Beds
3.5 Baths
3,346 SqFt
Key Details
Sold Price $675,000
Property Type Single Family Home
Sub Type Single Family Residence
Listing Status Sold
Purchase Type For Sale
Square Footage 3,346 sqft
Price per Sqft $201
MLS Listing ID 73263350
Sold Date 08/30/24
Style Colonial,Contemporary
Bedrooms 4
Full Baths 3
Half Baths 1
HOA Y/N false
Year Built 2008
Annual Tax Amount $9,682
Tax Year 2024
Lot Size 2.520 Acres
Acres 2.52
Property Sub-Type Single Family Residence
Property Description
Are you looking for a large home in a wonderful neighborhood that also offers the privacy of a 2.5 acre lot? This wonderful Colonial has it all with an attached 3-car garage, convenient first floor laundry/ 1/2 bath, beautiful kitchen that is open to the living room with a fireplace and vaulted ceiling to a second floor balcony. The elegant kitchen has granite counters, a breakfast bar and nice dining area for casual dining. There is also a dining room for formal gatherings, a home office, and a stunning first floor main bedroom suite with a soaking tub, double vanity and shower. The second floor also has a bedroom suite with a private bath, 2 additional bedrooms, a common full bath and a huge bonus room! Plenty of yard area for outdoor activities, gardening and gatherings with a perimeter of wooded area creating a rural feel. All within a short drive to local colleges and close access to the Mass Pike. OPEN HOUSE Sunday July 14, 1:00 to 3:00 PM.
Location
State MA
County Hampshire
Zoning 101
Direction Route 9 to Segur Lane which changes to Old Sawmill after the small roundabout.
Rooms
Basement Full, Interior Entry, Bulkhead, Concrete
Primary Bedroom Level First
Dining Room Flooring - Hardwood, Recessed Lighting, Wainscoting
Kitchen Flooring - Hardwood, Dining Area, Countertops - Stone/Granite/Solid, Exterior Access, Open Floorplan, Recessed Lighting, Gas Stove
Interior
Interior Features Bathroom - With Tub & Shower, Bonus Room, Bathroom, Central Vacuum
Heating Forced Air, Oil
Cooling Central Air
Flooring Tile, Carpet, Hardwood, Flooring - Stone/Ceramic Tile
Fireplaces Number 1
Fireplaces Type Living Room
Appliance Water Heater, Range, Dishwasher, Microwave, Refrigerator
Exterior
Exterior Feature Porch, Patio
Garage Spaces 3.0
Community Features Shopping, Park, Walk/Jog Trails, Stable(s), Golf, Conservation Area, Highway Access, Private School
Utilities Available for Gas Range
Roof Type Shingle
Total Parking Spaces 4
Garage Yes
Building
Lot Description Level
Foundation Concrete Perimeter
Sewer Private Sewer
Water Private
Architectural Style Colonial, Contemporary
Others
Senior Community false
Read Less
Want to know what your home might be worth? Contact us for a FREE valuation!

Our team is ready to help you sell your home for the highest possible price ASAP
Bought with Joni Fleming • ERA M Connie Laplante Real Estate





