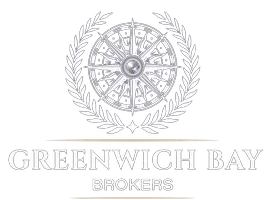$565,000
$549,000
2.9%For more information regarding the value of a property, please contact us for a free consultation.
34 Bea DR North Kingstown, RI 02852
3 Beds
2 Baths
2,004 SqFt
Key Details
Sold Price $565,000
Property Type Single Family Home
Sub Type Single Family Residence
Listing Status Sold
Purchase Type For Sale
Square Footage 2,004 sqft
Price per Sqft $281
MLS Listing ID 1362901
Sold Date 08/26/24
Style Raised Ranch
Bedrooms 3
Full Baths 2
HOA Y/N No
Abv Grd Liv Area 1,236
Year Built 1970
Annual Tax Amount $5,170
Tax Year 2023
Lot Size 0.463 Acres
Acres 0.463
Property Sub-Type Single Family Residence
Property Description
Welcome to your ideal New England home in every way! This property boasts a stunning interior, a one-car garage, and a spacious fenced-in yard complete with an above-ground pool that's only two years old. Located in the heart of the Ocean State, it provides easy access to all amenities, including nearby bike paths, Wickford, Quonset, beaches, highways, ferries, and the airport all just minutes away. Inside, you'll find a generously sized living room, a kitchen equipped with stainless steel appliances, a dining room with sliding doors opening onto a deck, a primary bedroom with an en-suite bathroom, two additional bedrooms, and another full bathroom on the main level. The lower level offers a bonus room with a wood-burning stove and new carpeting, a laundry area, and an additional bedroom. And it gets even better for the new owner you'll benefit from an energy-efficient home thanks to a recent RISE energy inspection and upgrades. This home truly has it all!
Location
State RI
County Washington
Rooms
Basement Exterior Entry, Full, Interior Entry, Partially Finished
Interior
Interior Features Attic, Bathtub, Tub Shower
Heating Forced Air, Gas
Cooling None
Flooring Ceramic Tile, Hardwood
Fireplaces Number 1
Fireplaces Type Stone
Fireplace Yes
Appliance Dryer, Dishwasher, Gas Water Heater, Microwave, Oven, Range, Refrigerator, Washer
Exterior
Parking Features Attached
Garage Spaces 1.0
Community Features Highway Access, Near Hospital, Near Schools
Total Parking Spaces 5
Garage Yes
Building
Story 1
Foundation Concrete Perimeter
Sewer Septic Tank
Water Connected
Architectural Style Raised Ranch
Level or Stories 1
Structure Type Clapboard
New Construction No
Others
Senior Community No
Tax ID 34BEADRNKNG
Financing FHA,VA
Read Less
Want to know what your home might be worth? Contact us for a FREE valuation!

Our team is ready to help you sell your home for the highest possible price ASAP
© 2025 State-Wide Multiple Listing Service. All rights reserved.
Bought with Coldwell Banker Realty





