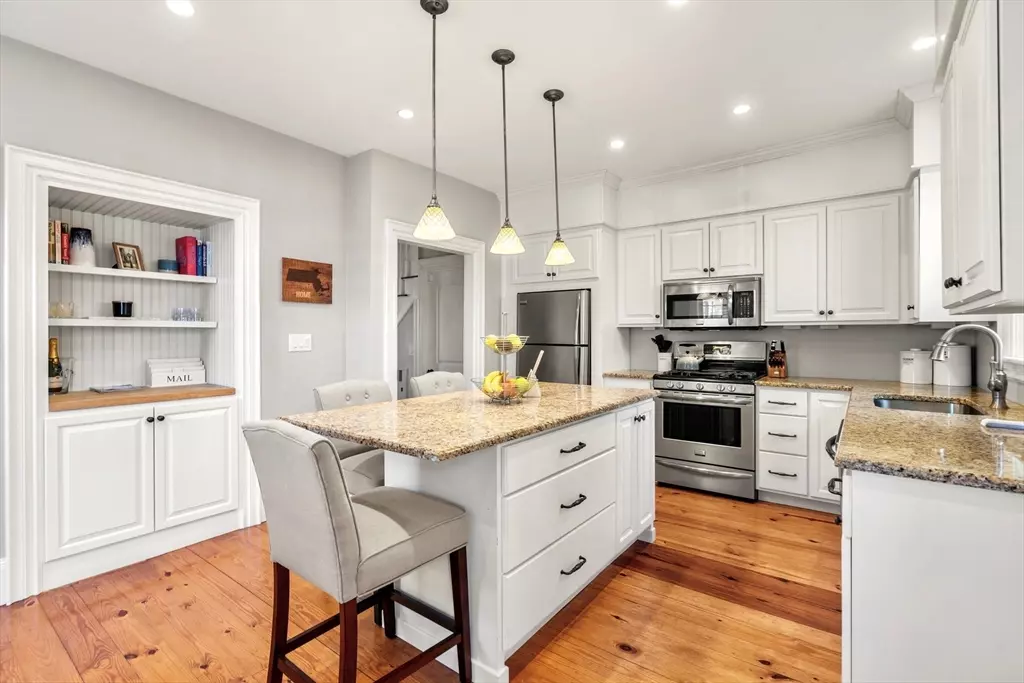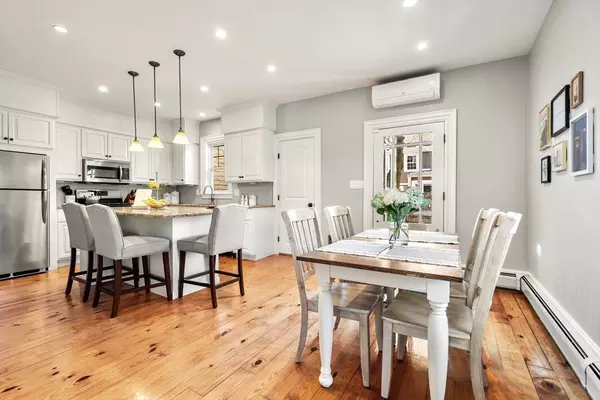$1,100,000
$1,079,000
1.9%For more information regarding the value of a property, please contact us for a free consultation.
52 Allston Street Boston, MA 02129
2 Beds
1.5 Baths
1,374 SqFt
Key Details
Sold Price $1,100,000
Property Type Single Family Home
Sub Type Single Family Residence
Listing Status Sold
Purchase Type For Sale
Square Footage 1,374 sqft
Price per Sqft $800
MLS Listing ID 73248018
Sold Date 08/08/24
Style Other (See Remarks)
Bedrooms 2
Full Baths 1
Half Baths 1
HOA Y/N false
Year Built 1890
Annual Tax Amount $11,328
Tax Year 2024
Lot Size 1,306 Sqft
Acres 0.03
Property Sub-Type Single Family Residence
Property Description
Rarely available single family with enclosed patio! Fully renovated with all the character of yesteryear, this special home provides an open and inviting layout with high ceilings and incredible natural light. Large and dimensional living is the perfect space to relax or entertain. No-expense-spared kitchen remodel offers custom cabinetry, oversized center island, gas cooking, handcrafted built-ins, adjacent formal dining, and direct patio access. Huge primary bedroom with 10' ceilings, double closets, and room for a king-size. Spacious 2nd bedroom is ideal for the growing family or guests. Magazine-quality bathroom features quartz double vanity, designer fixtures, and full tile surround shower. Landing area creates a flexible space for home office, reading nook, or small gym. Enjoy the seasons and western sun on your enclosed patio! Storage. Laundry room. High-efficiency HVAC. Historic pine floors ca1890. An exceptional property just steps to everything Charlestown has to offer.
Location
State MA
County Suffolk
Area Charlestown
Zoning res
Direction 52 Allston Street, Charlestown
Rooms
Basement Unfinished
Primary Bedroom Level Second
Interior
Interior Features Office
Heating Baseboard, Ductless
Cooling Ductless
Flooring Wood, Tile
Appliance Range, Dishwasher, Disposal, Microwave, Refrigerator, Washer, Dryer
Laundry First Floor
Exterior
Exterior Feature Patio - Enclosed
Community Features Public Transportation, Shopping, Pool, Tennis Court(s), Park, Walk/Jog Trails, Medical Facility, Bike Path, Highway Access, Marina, Public School, T-Station
Utilities Available for Gas Range
Roof Type Rubber
Garage No
Building
Lot Description Other
Foundation Stone, Brick/Mortar
Sewer Public Sewer
Water Public
Architectural Style Other (See Remarks)
Others
Senior Community false
Read Less
Want to know what your home might be worth? Contact us for a FREE valuation!

Our team is ready to help you sell your home for the highest possible price ASAP
Bought with Adam Geragosian • Compass





