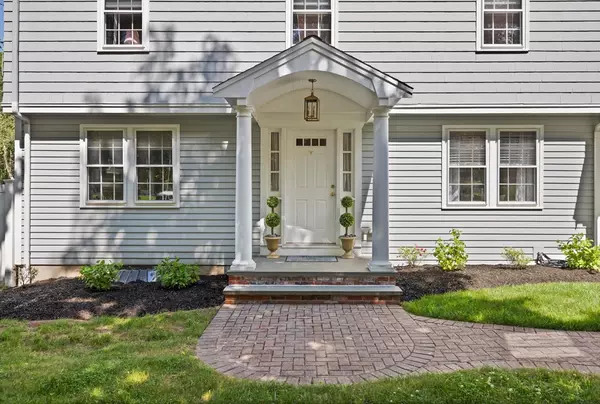$1,325,000
$1,099,000
20.6%For more information regarding the value of a property, please contact us for a free consultation.
17 Collins Ave. Reading, MA 01867
4 Beds
2 Baths
2,328 SqFt
Key Details
Sold Price $1,325,000
Property Type Single Family Home
Sub Type Single Family Residence
Listing Status Sold
Purchase Type For Sale
Square Footage 2,328 sqft
Price per Sqft $569
MLS Listing ID 73244686
Sold Date 08/02/24
Style Colonial
Bedrooms 4
Full Baths 2
HOA Y/N false
Year Built 1969
Annual Tax Amount $10,983
Tax Year 2024
Lot Size 0.470 Acres
Acres 0.47
Property Sub-Type Single Family Residence
Property Description
Exceptional home, lot & neighborhood! Who could ask for more? This MINT 4 bdrm colonial is exactly what you've been looking for. Often sought, this home is situated on a cul-de-sac & has the space, floorplan & updates you want. The OVERSIZED family room alone is worth the price of admission...but there is a LOT more to love. The side entrance welcomes you home & into a fantastic mudroom w/a giant walk-in closet & laundry. The white, updated kitchen provides todays crisp, clean finishes, while being the heartbeat of the home, opening flawlessly to the family room w/cathedral ceiling & a wall of windows. The kitchen leads to the stunning HALF ACRE w/a patio & separately fenced IG pool, while to the front, a sharp & colorful dining room awaits your next very chic dinner party. W/HW fls throughout, the front to back LR also offers a mantled FP & is a quiet respite. 4 bright & spacious bdrms up, & a NEWLY finished LL complete this MOST desirable property! Worth repeating...EXCEPTIONAL!
Location
State MA
County Middlesex
Zoning Res.
Direction Main Street to Franklin Street to Collins Avenue
Rooms
Family Room Cathedral Ceiling(s), Ceiling Fan(s), Flooring - Hardwood, Window(s) - Picture, Cable Hookup, Open Floorplan, Recessed Lighting, Lighting - Overhead
Basement Full, Finished, Interior Entry, Bulkhead, Sump Pump
Primary Bedroom Level Second
Dining Room Closet/Cabinets - Custom Built, Flooring - Hardwood, Chair Rail, Open Floorplan, Lighting - Overhead
Kitchen Flooring - Hardwood, Window(s) - Bay/Bow/Box, Pantry, Countertops - Stone/Granite/Solid, French Doors, Kitchen Island, Breakfast Bar / Nook, Exterior Access, Open Floorplan, Recessed Lighting, Remodeled, Stainless Steel Appliances, Wine Chiller, Gas Stove, Peninsula
Interior
Interior Features Walk-In Closet(s), Lighting - Sconce, Lighting - Overhead, Recessed Lighting, Mud Room, Foyer, Play Room, Wired for Sound
Heating Baseboard, Oil
Cooling Central Air, Dual
Flooring Tile, Carpet, Hardwood, Flooring - Stone/Ceramic Tile, Flooring - Hardwood, Flooring - Wall to Wall Carpet
Fireplaces Number 1
Fireplaces Type Living Room
Appliance Water Heater, Range, Dishwasher, Disposal, Refrigerator, Washer, Dryer, Wine Refrigerator, Range Hood
Laundry Dryer Hookup - Electric, Electric Dryer Hookup, Washer Hookup, First Floor
Exterior
Exterior Feature Porch, Patio, Pool - Inground, Rain Gutters, Storage, Professional Landscaping, Screens
Garage Spaces 1.0
Fence Fenced/Enclosed
Pool In Ground
Community Features Shopping, Pool, Tennis Court(s), Park, Walk/Jog Trails, Golf, Conservation Area, Highway Access, Public School, Sidewalks
Utilities Available for Gas Range, for Electric Dryer, Washer Hookup
Roof Type Shingle
Total Parking Spaces 4
Garage Yes
Private Pool true
Building
Lot Description Cul-De-Sac, Level
Foundation Concrete Perimeter
Sewer Public Sewer
Water Public
Architectural Style Colonial
Schools
Elementary Schools Wood End
Middle Schools Coolidge Middle
High Schools Rmhs
Others
Senior Community false
Acceptable Financing Contract
Listing Terms Contract
Read Less
Want to know what your home might be worth? Contact us for a FREE valuation!

Our team is ready to help you sell your home for the highest possible price ASAP
Bought with Jennifer Busa • Lamacchia Realty, Inc.





