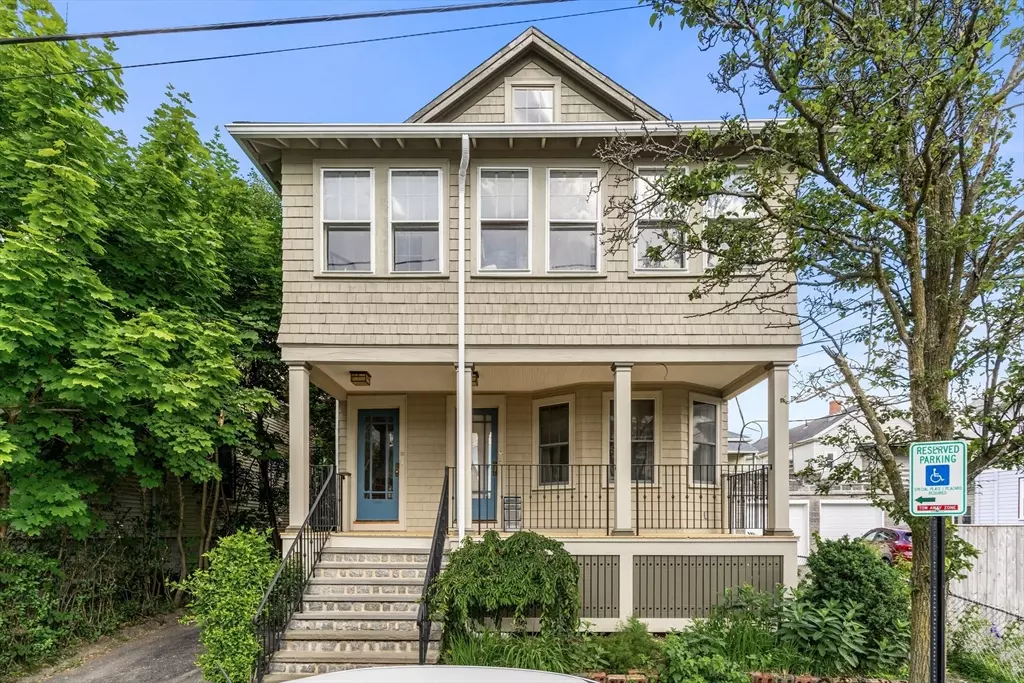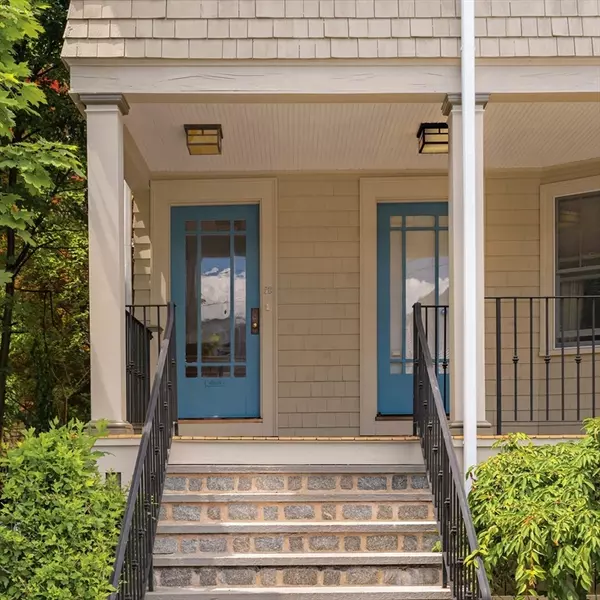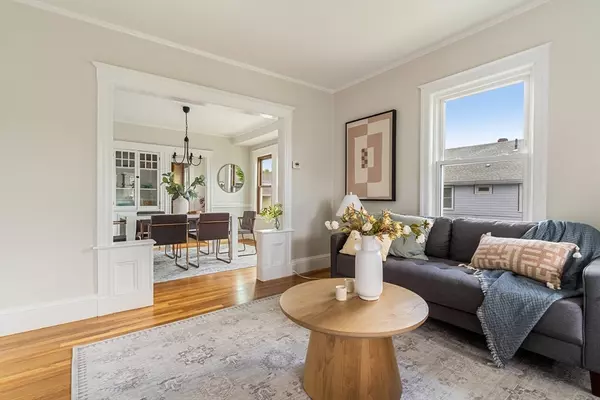$1,250,000
$1,200,000
4.2%For more information regarding the value of a property, please contact us for a free consultation.
58-60 Boston Avenue Somerville, MA 02144
4 Beds
2 Baths
2,410 SqFt
Key Details
Sold Price $1,250,000
Property Type Multi-Family
Sub Type Multi Family
Listing Status Sold
Purchase Type For Sale
Square Footage 2,410 sqft
Price per Sqft $518
MLS Listing ID 73253669
Sold Date 07/31/24
Bedrooms 4
Full Baths 2
Year Built 1920
Annual Tax Amount $11,309
Tax Year 2024
Lot Size 2,613 Sqft
Acres 0.06
Property Sub-Type Multi Family
Property Description
Welcome to 58-60 Boston Avenue, a well-maintained 2-family just minutes to Ball Square and the green line MBTA! Enter this newly painted home through the well kept front porch, which has a private entrance for each apartment. Each floor has high ceilings, oak floors, and charming details like original china cabinets and crown molding. Both apartments have 2 bedrooms, and the top floor has an extra study and an enclosed front and back porch. Off-street parking, laundry and plentiful storage space in the basement, and a backyard to grill and relax! This is a great opportunity for owner-occupants, investors, and condo converters, and any home enthusiast looking for a versatile home. Close to Trum field, community bike path, Red and Green line MBTA stations, Magoun, Ball and Davis Squares, and many shopping and entertainment spots. Property will be delivered vacant at closing. Offers, if any, are due on Tuesday, June 25th at 12pm.
Location
State MA
County Middlesex
Area Ball Square
Zoning RES
Direction Kidder Avenue to Boston Avenue.
Rooms
Basement Full, Walk-Out Access, Interior Entry, Unfinished
Interior
Interior Features Pantry, Living Room, Dining Room, Kitchen, Sunroom
Heating Hot Water
Flooring Tile, Hardwood
Appliance Range, Dishwasher, Refrigerator, Range Hood, Microwave
Laundry Electric Dryer Hookup, Washer Hookup
Exterior
Community Features Public Transportation, Shopping, Pool, Tennis Court(s), Park, Walk/Jog Trails, Medical Facility, Laundromat, Bike Path, Highway Access, House of Worship, Private School, Public School, T-Station, University, Other
Utilities Available for Gas Range, for Electric Dryer, Washer Hookup
Roof Type Shingle
Total Parking Spaces 1
Garage No
Building
Lot Description Level
Story 3
Foundation Block
Sewer Public Sewer
Water Public
Others
Senior Community false
Read Less
Want to know what your home might be worth? Contact us for a FREE valuation!

Our team is ready to help you sell your home for the highest possible price ASAP
Bought with Denman Drapkin Group • Compass





