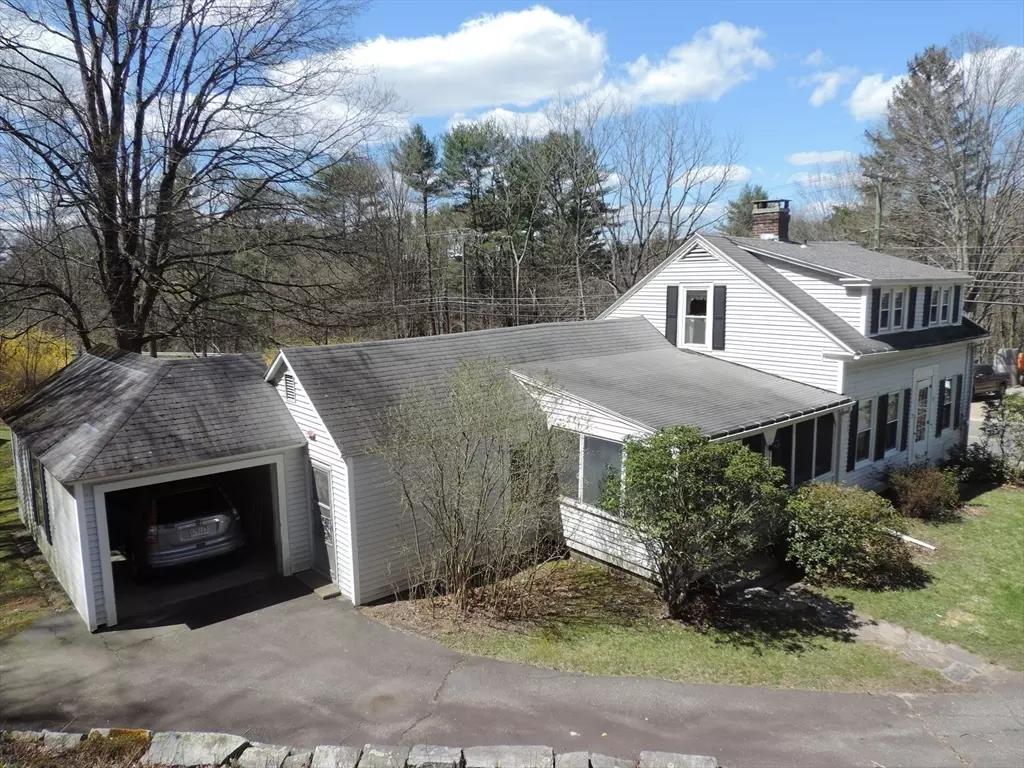$350,000
$350,000
For more information regarding the value of a property, please contact us for a free consultation.
17 Amherst Rd Pelham, MA 01002
3 Beds
1.5 Baths
1,668 SqFt
Key Details
Sold Price $350,000
Property Type Single Family Home
Sub Type Single Family Residence
Listing Status Sold
Purchase Type For Sale
Square Footage 1,668 sqft
Price per Sqft $209
MLS Listing ID 73225466
Sold Date 07/19/24
Style Antique
Bedrooms 3
Full Baths 1
Half Baths 1
HOA Y/N false
Year Built 1820
Annual Tax Amount $5,022
Tax Year 2023
Lot Size 0.980 Acres
Acres 0.98
Property Sub-Type Single Family Residence
Property Description
Welcome to this Antique Cape on nearly an acre first time on the market in over 60 years. The main part of the house is antique built around 1800 then expanded to include a kitchen, dining area, and a mudroom connecting to the one-car garage with a breezeway that also leads to a small back patio and a garden. There is a first-floor bedroom and laundry hookup in the half bath. What used to be a sewing room is perfect for a home office with built-in cabinets. The second floor offers 2 bedrooms and a full bath with a tub upstairs connected with a cozy reading area. The first-floor hardwood floors have been recently refinished. The barn is of two levels with unfinished walls offering plenty of storage. Atop the hill, you can see the top few floors of the Umass Library! A tree house would offer amazing evening views. Minutes from Amherst Center just into the town of Pelham and close to the public school. This historic home is a great investment property or a wonderful family home!
Location
State MA
County Hampshire
Zoning R
Direction GPS friendly.
Rooms
Basement Partial, Unfinished
Primary Bedroom Level First
Dining Room Closet/Cabinets - Custom Built, Flooring - Hardwood, Open Floorplan
Kitchen Dining Area
Interior
Interior Features Breezeway, Closet/Cabinets - Custom Built, Mud Room, Sun Room, Home Office
Heating Steam, Oil
Cooling Window Unit(s)
Flooring Vinyl, Carpet, Hardwood, Flooring - Wall to Wall Carpet
Fireplaces Number 1
Fireplaces Type Living Room
Appliance Water Heater, Range, Dishwasher, Refrigerator, Other
Laundry First Floor, Electric Dryer Hookup, Washer Hookup
Exterior
Exterior Feature Porch - Screened, Rain Gutters, Barn/Stable
Garage Spaces 1.0
Community Features Shopping, Walk/Jog Trails, Conservation Area, Highway Access, Public School
Utilities Available for Electric Range, for Electric Oven, for Electric Dryer, Washer Hookup
Roof Type Shingle
Total Parking Spaces 4
Garage Yes
Building
Lot Description Wooded
Foundation Stone
Sewer Public Sewer
Water Public
Architectural Style Antique
Schools
Elementary Schools Pelham Elem
Middle Schools Pelham
High Schools Amherst Reg.
Others
Senior Community false
Read Less
Want to know what your home might be worth? Contact us for a FREE valuation!

Our team is ready to help you sell your home for the highest possible price ASAP
Bought with Jennifer Lewis • ERA M Connie Laplante Real Estate





