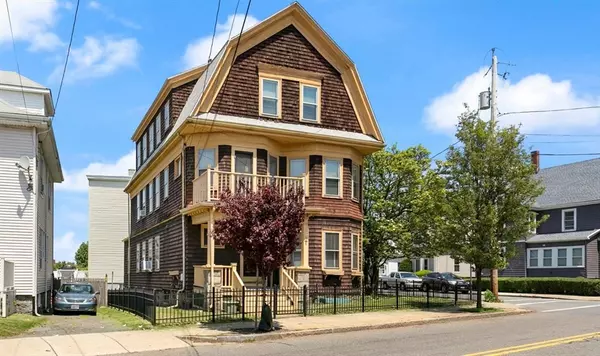$1,150,000
$990,000
16.2%For more information regarding the value of a property, please contact us for a free consultation.
238 Beach St Revere, MA 02151
7 Beds
3 Baths
3,412 SqFt
Key Details
Sold Price $1,150,000
Property Type Multi-Family
Sub Type 3 Family
Listing Status Sold
Purchase Type For Sale
Square Footage 3,412 sqft
Price per Sqft $337
MLS Listing ID 73243725
Sold Date 07/09/24
Bedrooms 7
Full Baths 3
Year Built 1900
Annual Tax Amount $8,316
Tax Year 2024
Lot Size 4,356 Sqft
Acres 0.1
Property Sub-Type 3 Family
Property Description
3 unit home! Whether you're an investor seeking rental income or an owner looking to offset your mortgage, this property offers endless possibilities! Situated in a desirable neighborhood on a corner lot in prime commuter location, centrally to local amenities, schools, Revere Beach, shopping, restaurants, bus stop just steps away, easy access to MBTA Blue Line, Boston and more! The 1st floor unit includes 3 bedrooms, full bath, kitchen, dining room, beautiful hardwood floors and screened-in porch. The 2nd and 3rd floor units each have 2 bedrooms, full bath, dining room, kitchen and their own rear porches. 2nd floor also has a front covered balcony. Each unit has own electric panel, oil tank, natural gas service, hot water and laundry hookup. Large basement for storage! The corner lot features a fenced in yard with beautiful magnolia tree. One car detached garage with loft storage accessible from Payson St. All offers due Monday at 5PM.
Location
State MA
County Suffolk
Zoning RB
Direction Use GPS to address. House located on corner of Beach & Payson
Rooms
Basement Full, Interior Entry
Interior
Interior Features Mudroom, Ceiling Fan(s), Pantry, High Speed Internet, Walk-In Closet(s), Bathroom With Tub, Internet Available - Broadband, Living Room, Dining Room, Kitchen
Heating Baseboard, Oil, Natural Gas, Forced Air
Cooling Window Unit(s)
Flooring Wood, Tile, Carpet, Varies, Hardwood
Appliance Range, Microwave
Laundry Washer & Dryer Hookup, Washer Hookup
Exterior
Exterior Feature Balcony/Deck, Balcony, Rain Gutters
Garage Spaces 1.0
Fence Fenced/Enclosed, Fenced
Community Features Public Transportation, Shopping, Park, Walk/Jog Trails, Medical Facility, Laundromat, Conservation Area, Highway Access, House of Worship, Private School, Public School, T-Station
Utilities Available for Gas Range, for Gas Oven, Washer Hookup
Waterfront Description Beach Front,Ocean,1/2 to 1 Mile To Beach,Beach Ownership(Public)
Roof Type Shingle
Total Parking Spaces 1
Garage Yes
Building
Lot Description Corner Lot, Level
Story 6
Foundation Stone
Sewer Public Sewer
Water Public
Others
Senior Community false
Acceptable Financing Contract
Listing Terms Contract
Read Less
Want to know what your home might be worth? Contact us for a FREE valuation!

Our team is ready to help you sell your home for the highest possible price ASAP
Bought with Christine Kozowyk • Keller Williams Realty





