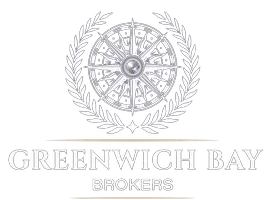$482,625
$495,000
2.5%For more information regarding the value of a property, please contact us for a free consultation.
10 Reardon DR Middletown, RI 02842
3 Beds
1 Bath
1,008 SqFt
Key Details
Sold Price $482,625
Property Type Single Family Home
Sub Type Single Family Residence
Listing Status Sold
Purchase Type For Sale
Square Footage 1,008 sqft
Price per Sqft $478
Subdivision Aquidneck Av/High School
MLS Listing ID 1350817
Sold Date 03/12/24
Style Ranch
Bedrooms 3
Full Baths 1
HOA Y/N No
Abv Grd Liv Area 1,008
Year Built 1968
Annual Tax Amount $3,718
Tax Year 2023
Lot Size 9,147 Sqft
Acres 0.21
Property Sub-Type Single Family Residence
Property Description
Welcome to 10 Reardon Drive. This single level 3-bedroom, 1-bathroom ranch in Middletown, RI is centrally located just off of Aquidneck Avenue and situated on a large 9,000+ square foot lot. Nestled in a quiet neighborhood, this is a great opportunity to move right into a well-cared-for, low maintenance home. The fully fenced backyard provides a private retreat for play, entertainment, or pets and a storage shed will help with stowing your personal possessions. Enjoy the ease of town water, town sewer, and gas heat. A short distance to the middle school and high school, and a quick drive to the beach add to the convenience. Opportunity for instant equity with a small kitchen upgrade. Embrace affordable living in Middletown - schedule your private tour today! *Property has an assumable VA Loan at a 3.49% rate to qualified parties.*
Location
State RI
County Newport
Community Aquidneck Av/High School
Zoning R10
Rooms
Basement None
Interior
Interior Features Attic, Tub Shower
Heating Baseboard, Gas, Hot Water
Cooling 1 Unit
Flooring Vinyl
Fireplaces Type None
Fireplace No
Appliance Dryer, Exhaust Fan, Gas Water Heater, Oven, Range, Refrigerator, Range Hood, Washer
Exterior
Fence Fenced
Community Features Near Schools, Restaurant
Total Parking Spaces 4
Garage No
Building
Story 1
Foundation Slab
Sewer Public Sewer
Water Public
Architectural Style Ranch
Level or Stories 1
Structure Type Drywall,Shingle Siding,Wood Siding
New Construction No
Others
Senior Community No
Tax ID 10REARDONDRMDLT
Security Features Security System Owned
Financing Conventional
Read Less
Want to know what your home might be worth? Contact us for a FREE valuation!

Our team is ready to help you sell your home for the highest possible price ASAP
© 2025 State-Wide Multiple Listing Service. All rights reserved.
Bought with Teri Degnan RE & Consulting





