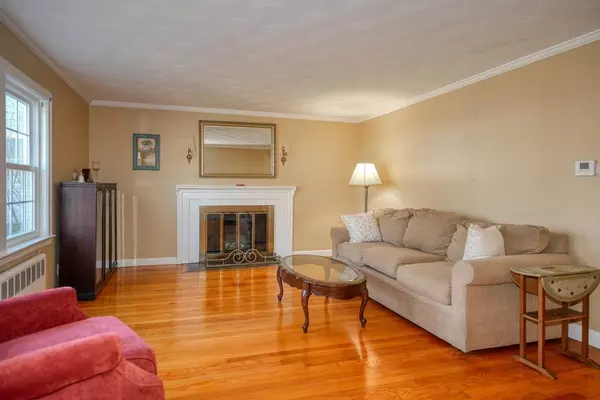$975,000
$995,000
2.0%For more information regarding the value of a property, please contact us for a free consultation.
18 Waverley Terrace Belmont, MA 02478
4 Beds
1 Bath
1,522 SqFt
Key Details
Sold Price $975,000
Property Type Single Family Home
Sub Type Single Family Residence
Listing Status Sold
Purchase Type For Sale
Square Footage 1,522 sqft
Price per Sqft $640
MLS Listing ID 73194402
Sold Date 03/11/24
Style Cape
Bedrooms 4
Full Baths 1
HOA Y/N false
Year Built 1949
Annual Tax Amount $11,206
Tax Year 2024
Lot Size 6,534 Sqft
Acres 0.15
Property Sub-Type Single Family Residence
Property Description
Opportunity knocks! Classic seven-room three (or four) bedroom cape on a charming cul-de-sac is convenient to all that Belmont has to offer. The first floor has a flexible floor plan, with a fire-placed living room, eat-in kitchen, welcoming family room addition, and two rooms which could be bedrooms or dining room/offices. The upper level has two generous sized bedrooms with traditional knotty-pine paneling. The full, unfinished basement has good ceiling height and offers expansion possibilities for additional living area. The fenced, level rear yard is spacious and has a deck directly into the family room. Neighbors on the cul-de-sac are quick to share "the street can't be beat!" Don't miss this wonderful opportunity to make Belmont your home!
Location
State MA
County Middlesex
Zoning R
Direction Waverley St to Waverley Terr
Rooms
Family Room Ceiling Fan(s), Flooring - Wall to Wall Carpet, Exterior Access
Basement Full, Bulkhead, Concrete
Primary Bedroom Level First
Kitchen Flooring - Stone/Ceramic Tile
Interior
Interior Features Internet Available - Unknown
Heating Hot Water, Oil
Cooling None
Flooring Tile, Carpet, Hardwood
Fireplaces Number 1
Fireplaces Type Living Room
Appliance Tankless Water Heater, Range, Dishwasher, Disposal, Microwave, Refrigerator, Washer, Dryer
Laundry Electric Dryer Hookup, In Basement, Washer Hookup
Exterior
Exterior Feature Deck, Sprinkler System, Fenced Yard
Fence Fenced/Enclosed, Fenced
Community Features Public Transportation, Shopping, Tennis Court(s), Park, Medical Facility, Laundromat, Conservation Area, Highway Access, House of Worship, Public School
Utilities Available for Electric Range, for Electric Dryer, Washer Hookup
Roof Type Shingle
Total Parking Spaces 2
Garage No
Building
Foundation Block
Sewer Public Sewer
Water Public
Architectural Style Cape
Schools
Elementary Schools Butler/Chenery
Middle Schools Bms
High Schools Bhs
Others
Senior Community false
Read Less
Want to know what your home might be worth? Contact us for a FREE valuation!

Our team is ready to help you sell your home for the highest possible price ASAP
Bought with Nickola Turner • Senne





